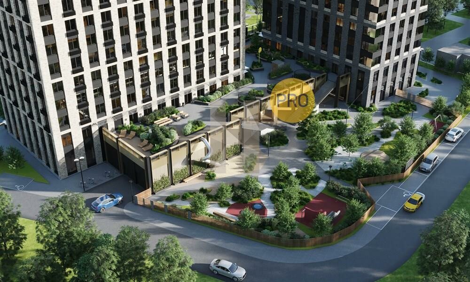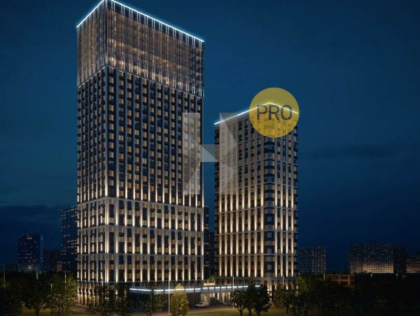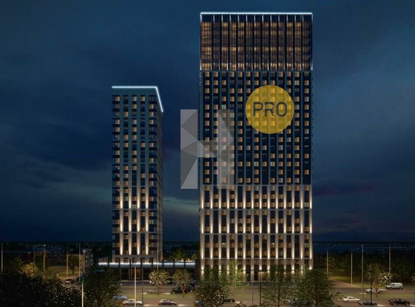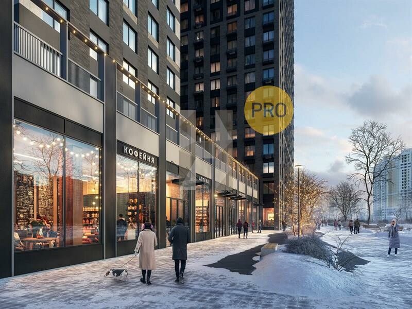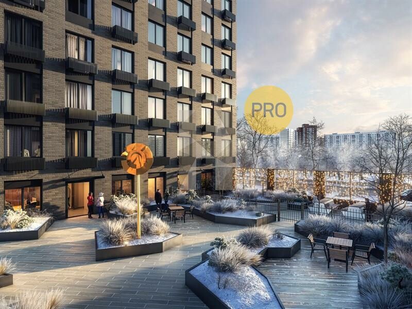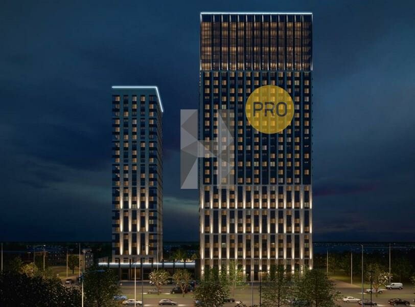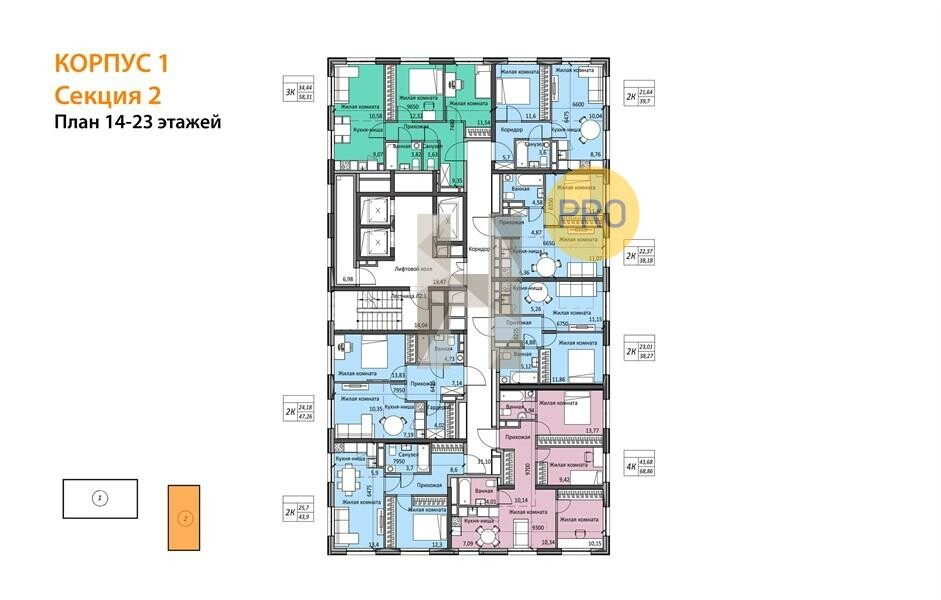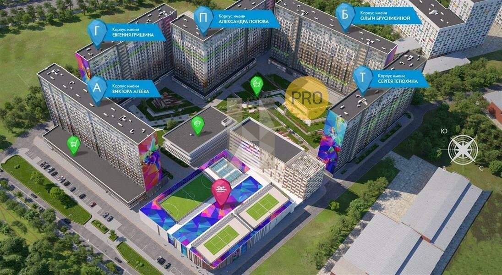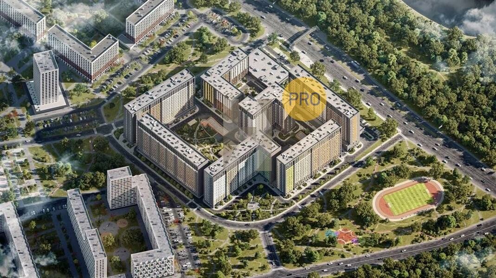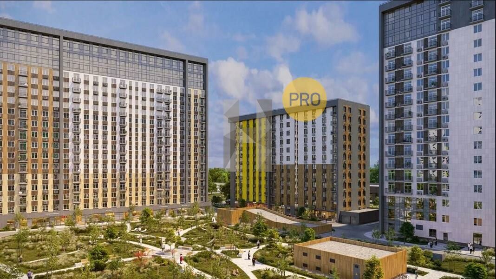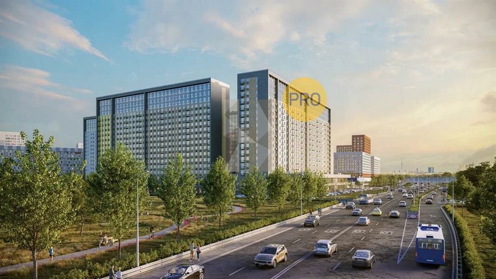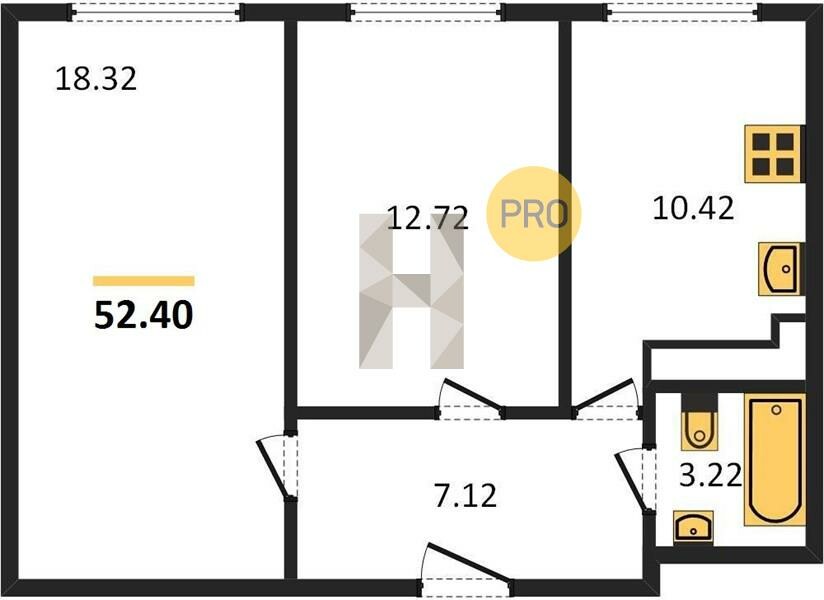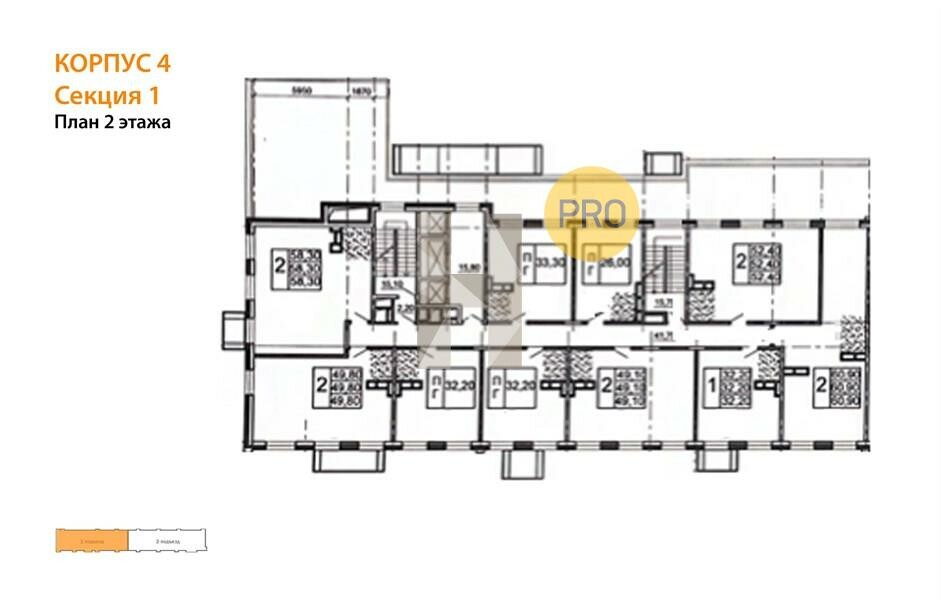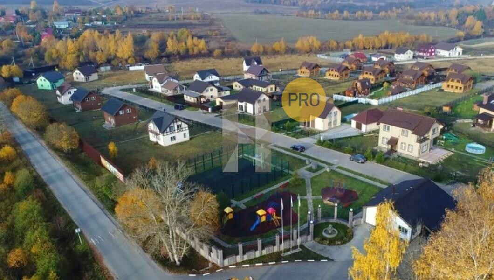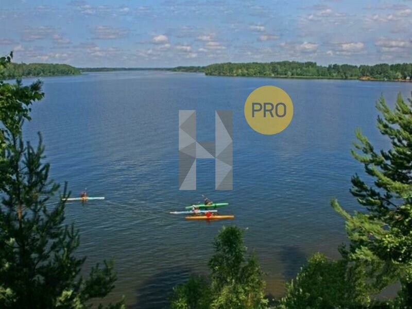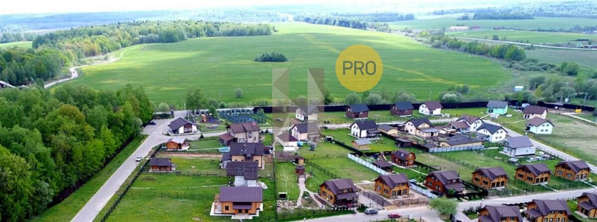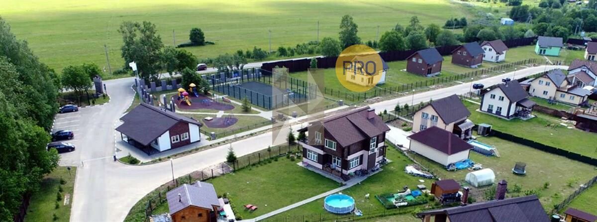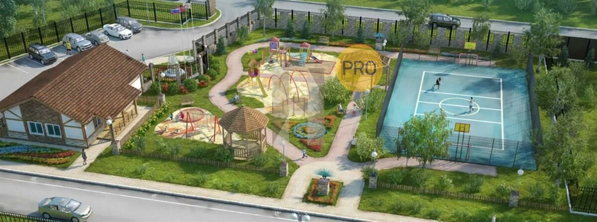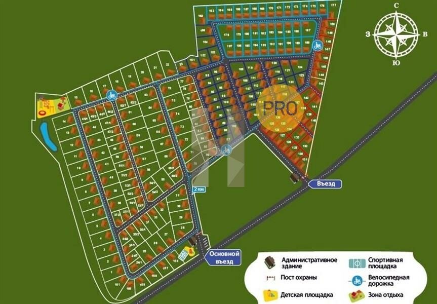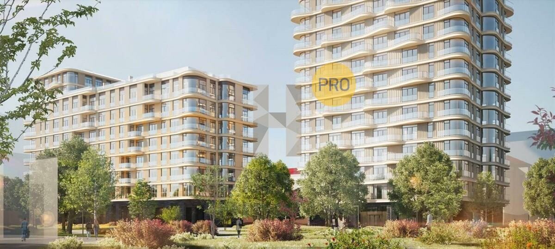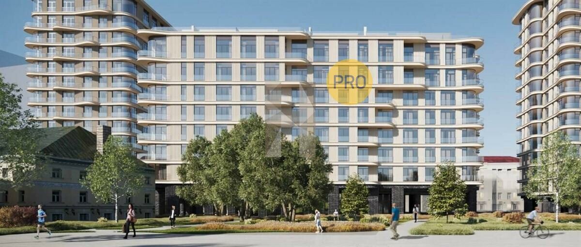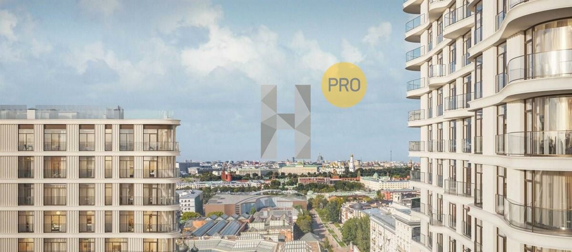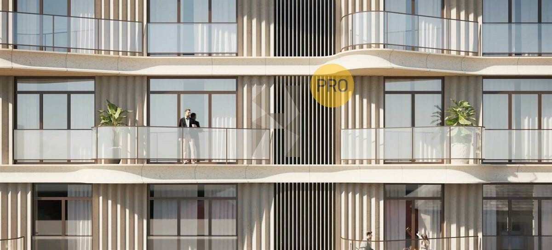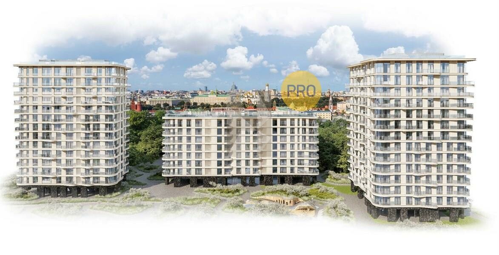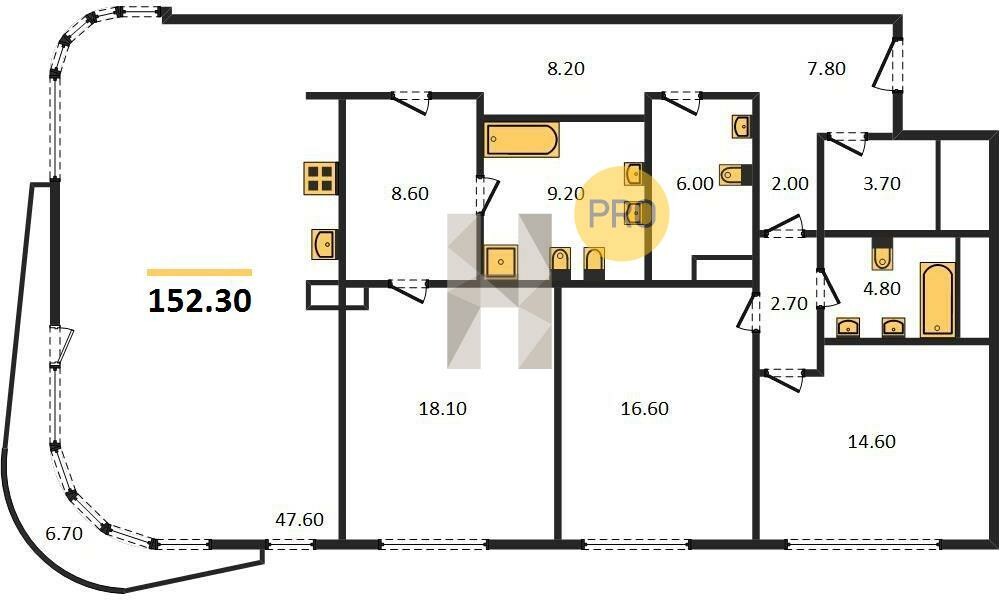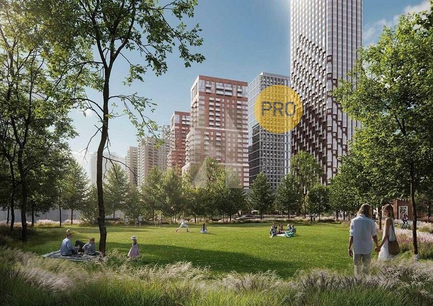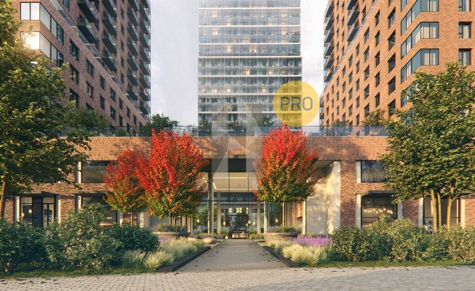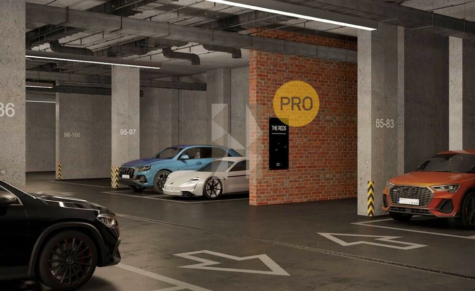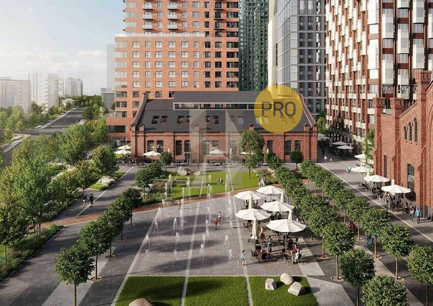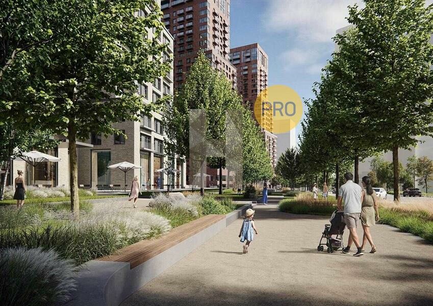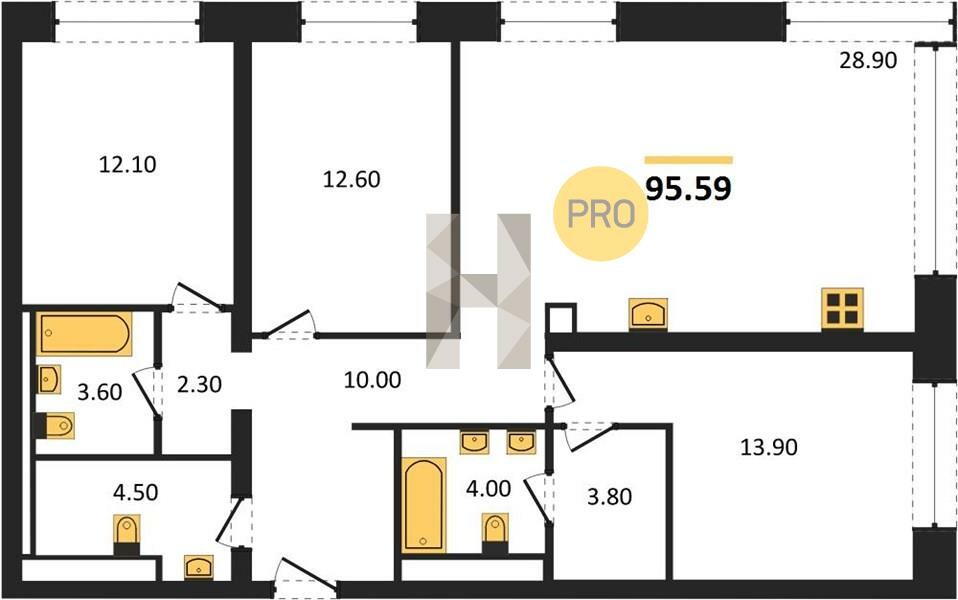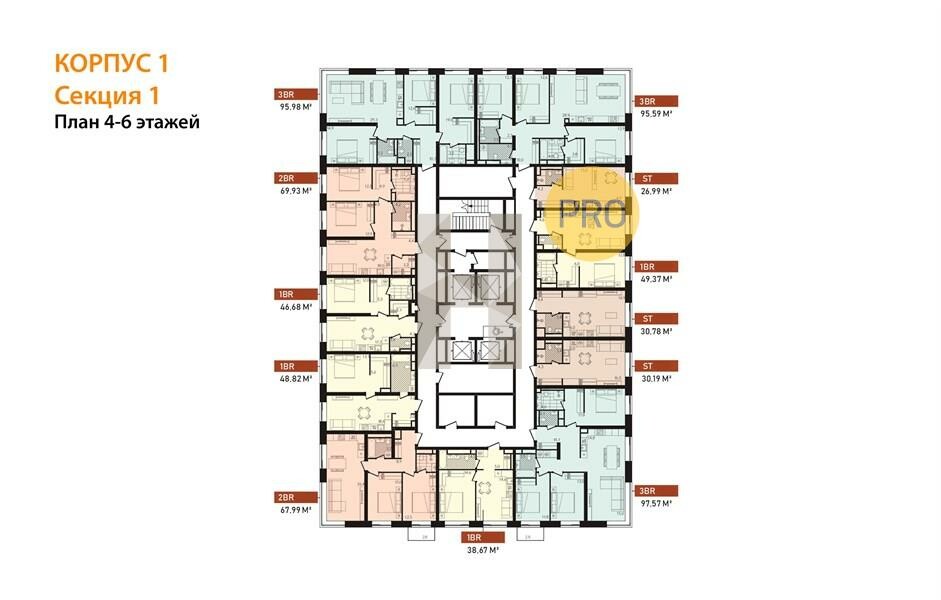175737 Apartment: 2 k 67.11 sq. m., 8th floor in the West Garden complex, 2nd turn, building 7, delivery: 2sq., floors: 14, address Minskaya str.,, Developer: INTEKO.
The residential complex is a project that combines the advantages of living in nature and the prestigious location of the embassy of Moscow. A separate club-style ecosystem in the Setun River Valley, provided with a small park reserve and an embankment. The feeling of nature at the doorstep will complement the courtyard, landscaped in the style of a colorful garden. It is here, without leaving the city limits, that you can find your "secret garden", a source of energy and inspiration.
The houses are of average storeys, 12-14 floors in height. This height is optimal for creating an atmosphere of comfort and coziness. The project is characterized by a low density of buildings, residents will be in a constant sense of space and air. Thoughtful and functional apartment layouts are a feature of the project. The house has apartments ranging from compact studios to impressive multi-room apartments, both classic and euro layouts. Only high-quality materials, mostly natural, are used in the decoration. This approach will allow you to preserve the aesthetic appearance of buildings for a long time.
For the convenience of residents, there is an equipped meeting room in buildings 2 and 14 for organizing meetings without leaving the complex.
The location of the houses on the territory is designed in such a way that each apartment offers the most attractive views of the city panorama or the blooming inner garden in the courtyard.
The courtyard space will be organized as a large central walking boulevard with picturesque islands of colored gardens. The landscaping concept provides for 6 types of yard: white, scarlet, meadow, lilac, steppe and fragrant. There will also be conveniently zoned areas for adults and children to relax in.
The embankment and natural park of the complex are 2 km of green space for free pastime. A real little oasis in the middle of a bustling metropolis. In addition to the opportunity to take a walk in the landscapes of the natural park, here you can jog on a special atraumatic surface, play with children, organize a picnic and do yoga. Surrounded by greenery, the project area will become a safe environment.
The perimeter of the residential complex is under security and video surveillance, an access control system is provided. The courtyards are spacious and well thought out to the smallest detail - spaces that are free of cars.
For the comfort of guests of the complex, there are zones with Parking spaces, and for residents of the complex – an underground parking lot with storage rooms. The first stage of the project provides for underground parking for 506 cars, while the second stage provides for 821 cars. You can go down to the parking lot by passenger or freight elevator from each building. There are planned parking spaces, both of standard size and of increased area required for premium class cars.
The central place of the courtyard space was given away for recreation of small residents – there will be a large playground that will appeal to children of all ages. Next to the playground, there will be a sports ground with bleachers for spectators and fans. At the same time, a compact play area for children and places for parents to relax will be located next to each building.
Residents of the project will not need to leave their green oasis to get simple everyday services: the complex is designed to accommodate a supermarket, coffee shop, restaurant, medical center, children's club, as well as convenience stores. The project infrastructure also includes a kindergarten for 125 children, located closer to the 3rd stage of development. Even from the most remote buildings of the 1st stage, it will take no more than a 5-minute walk to reach it.
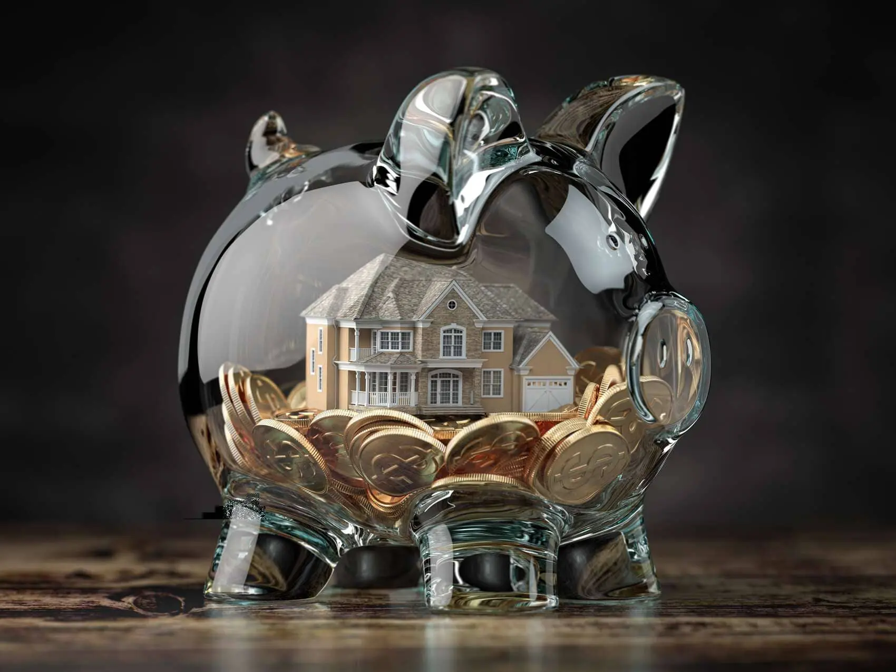

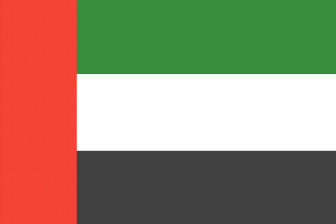
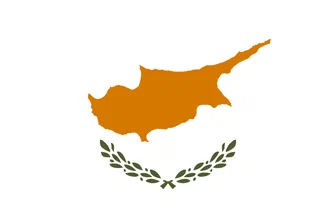

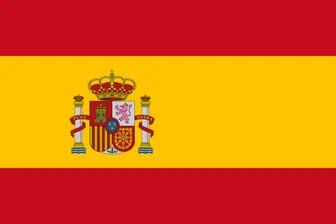
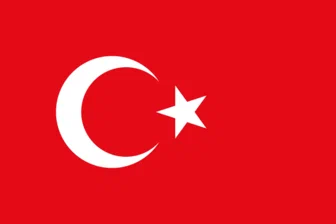
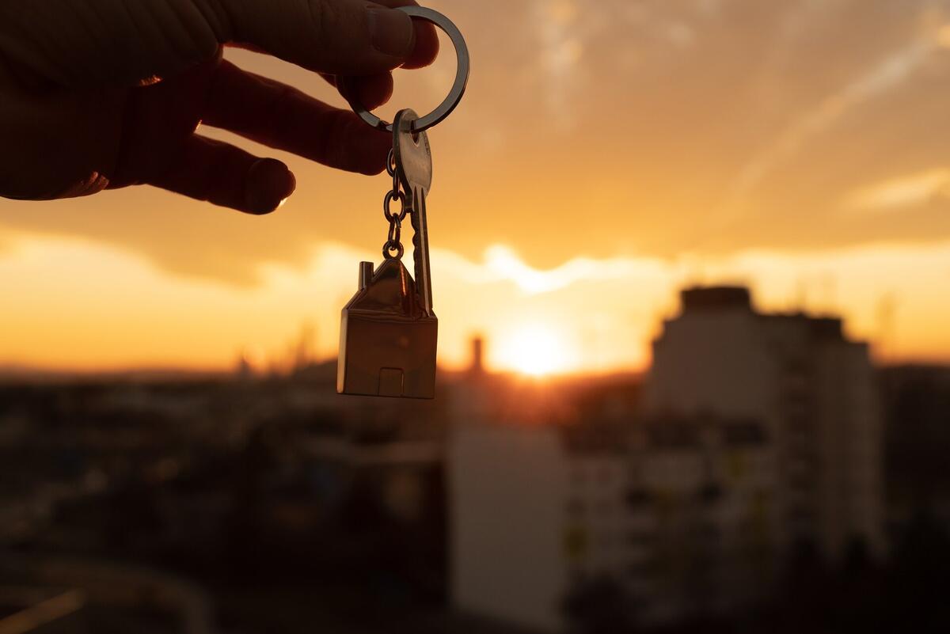
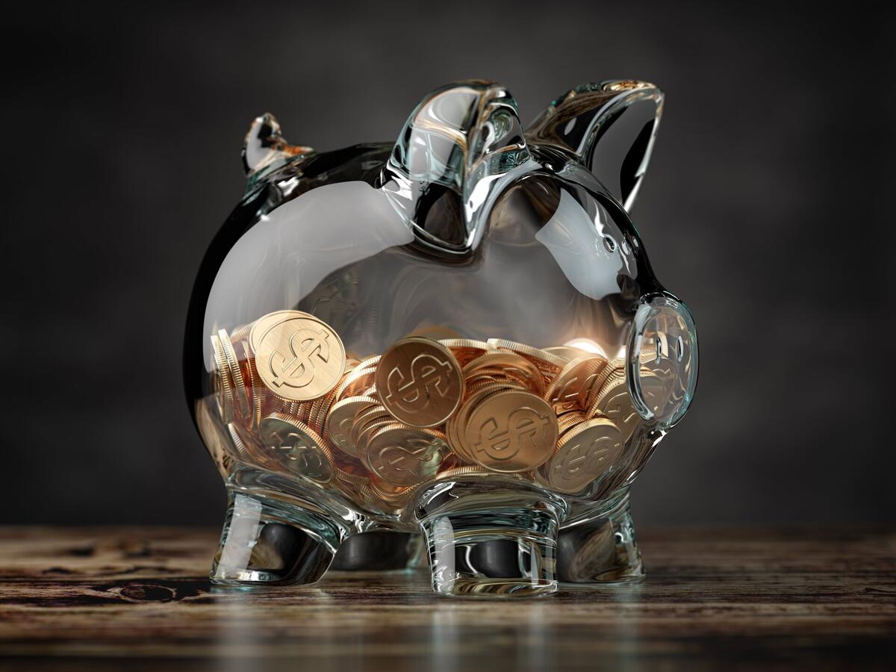

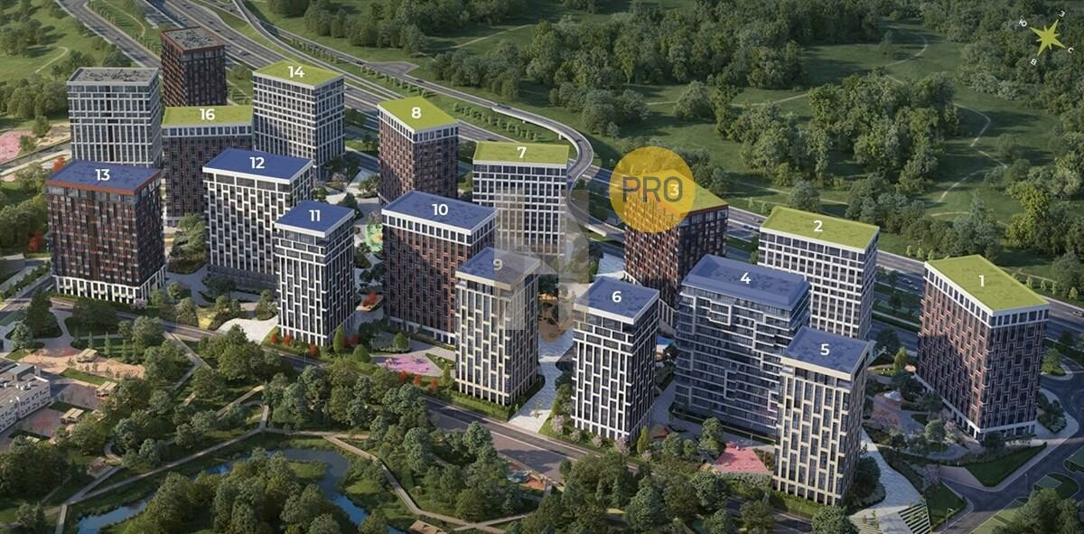
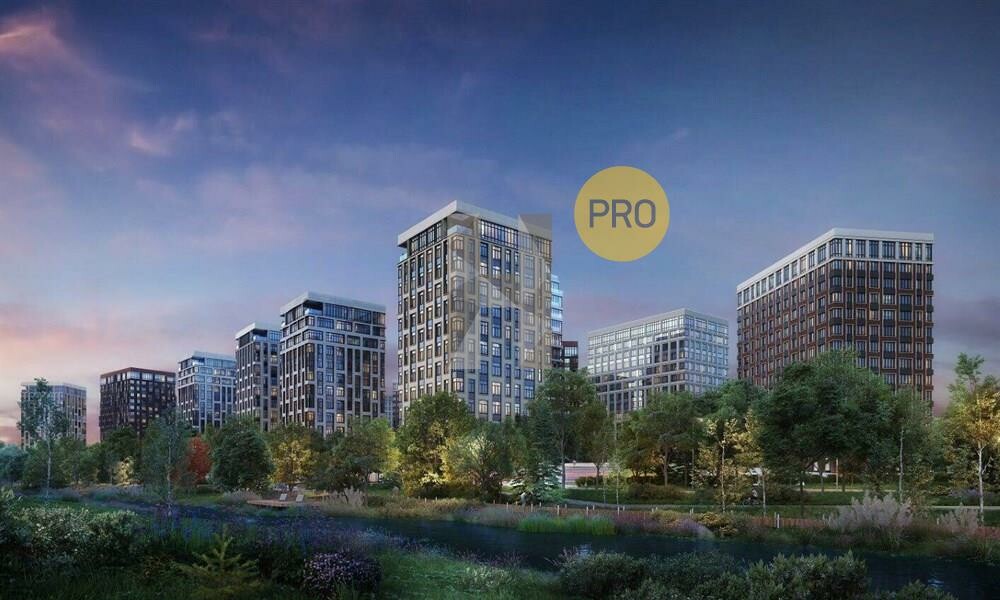
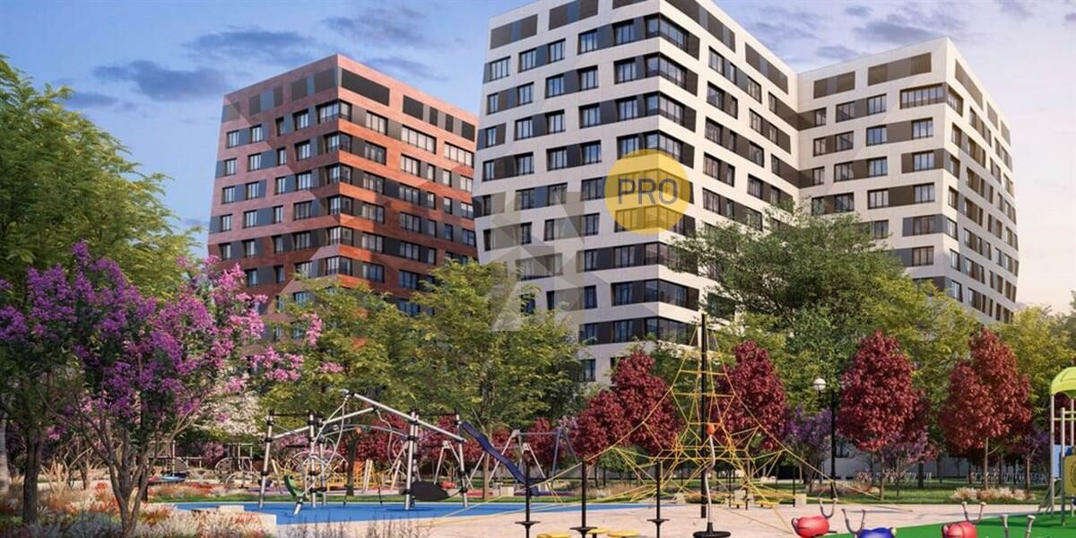











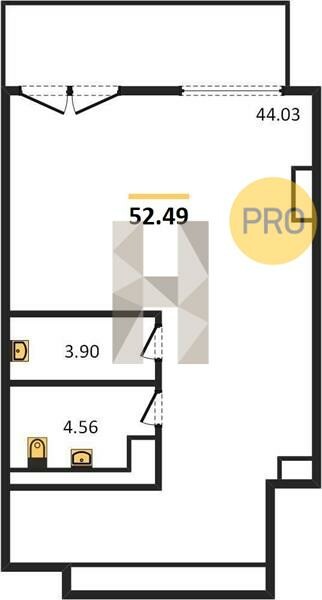
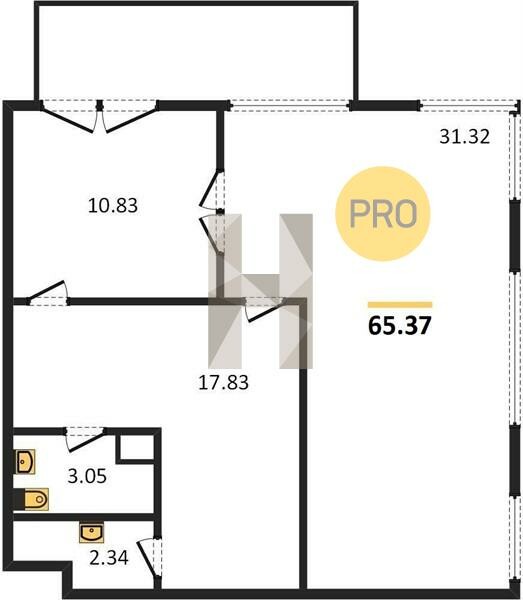
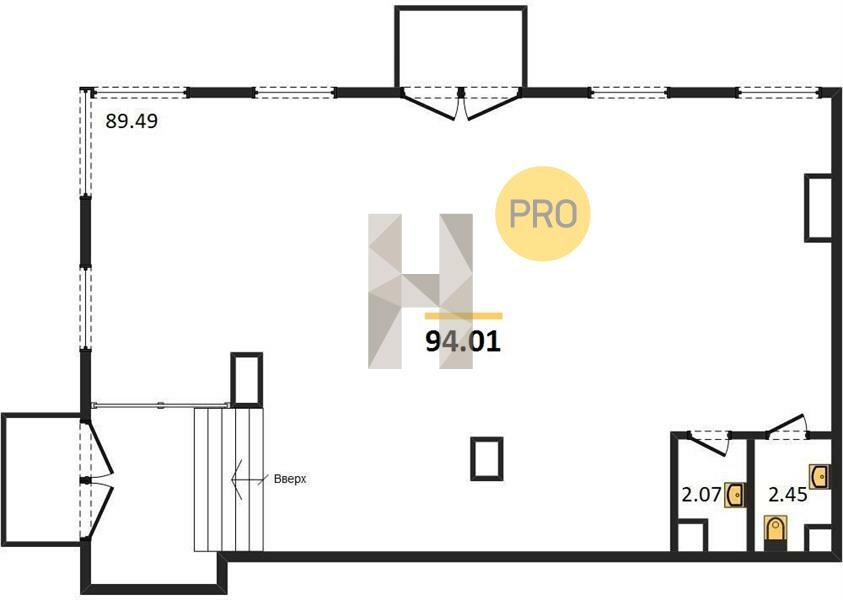
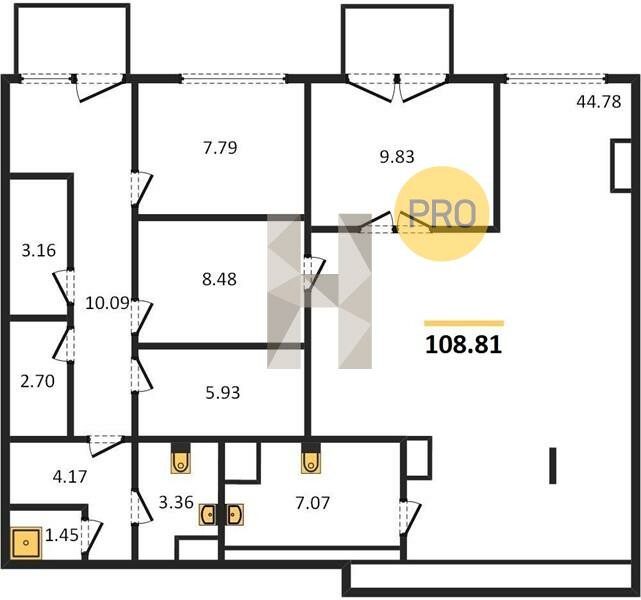
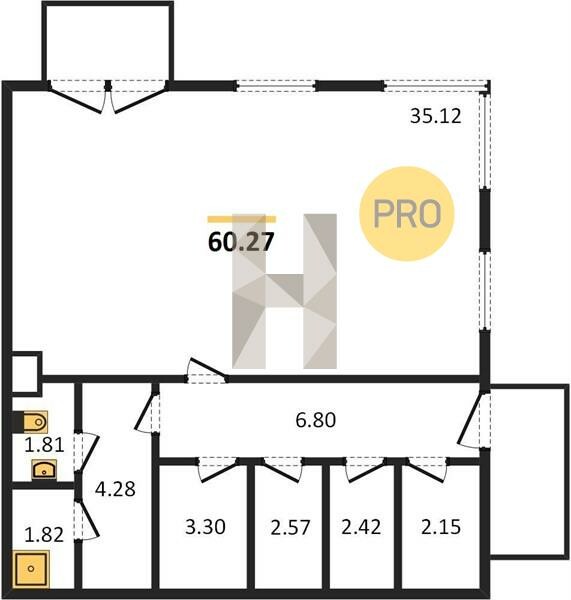
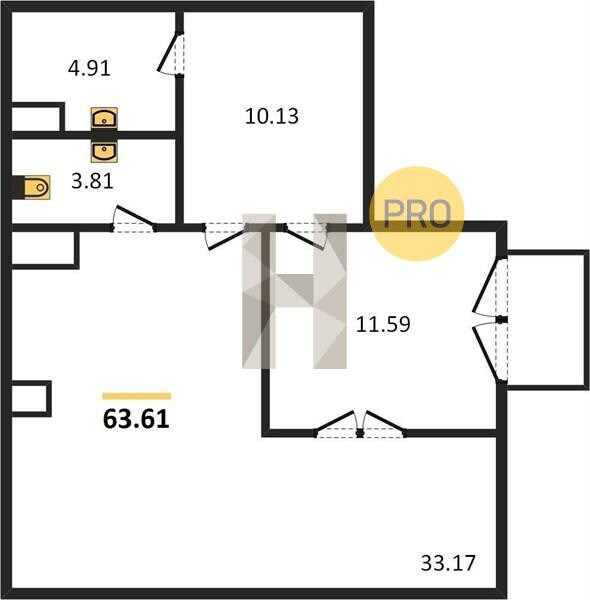
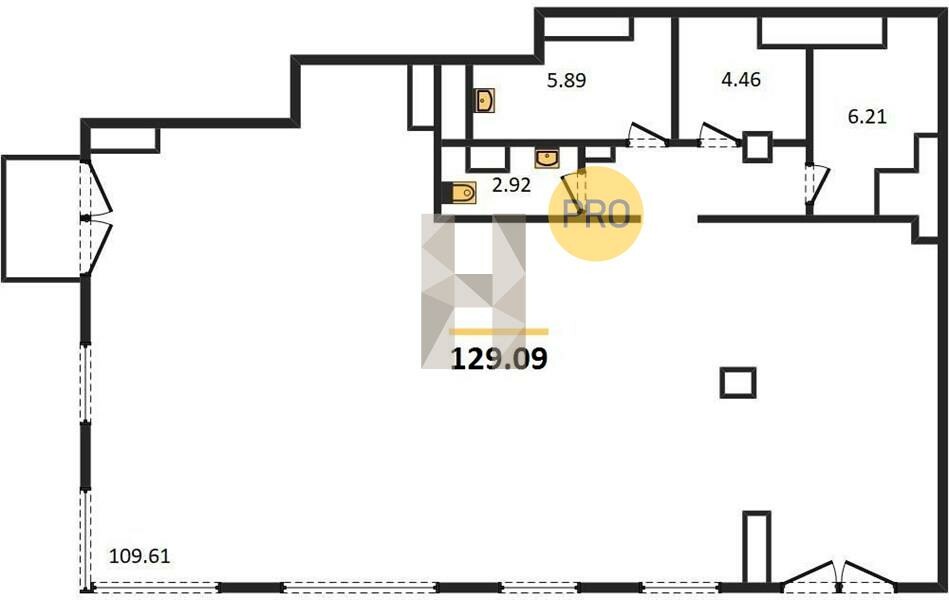
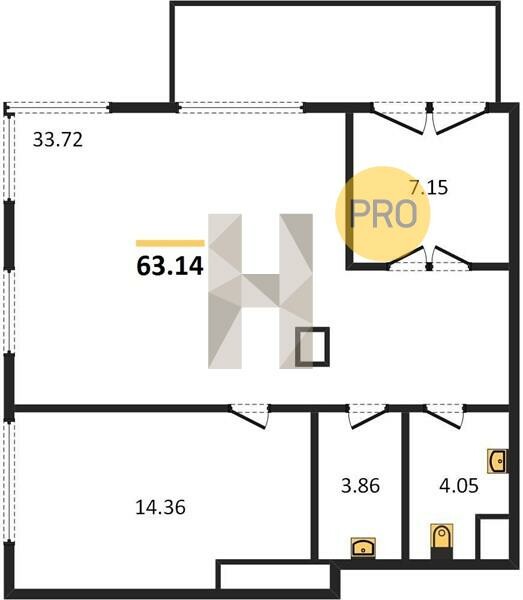
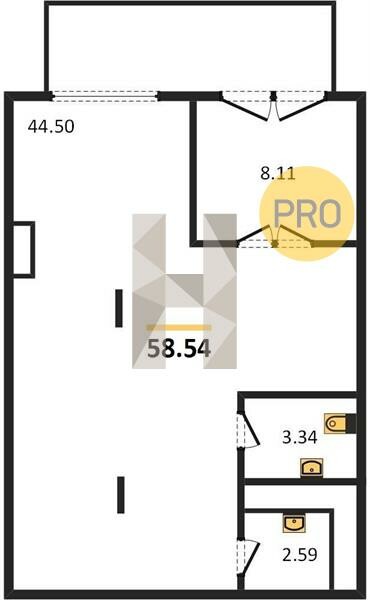
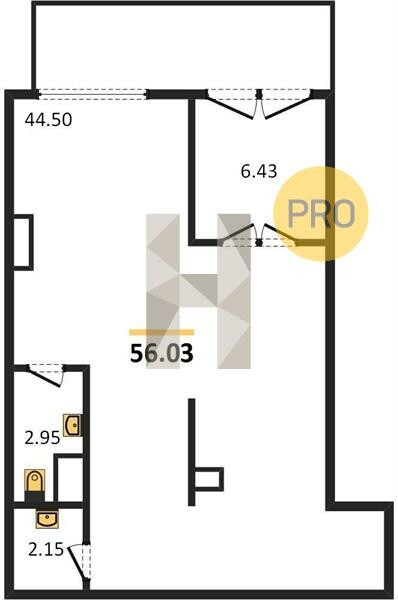
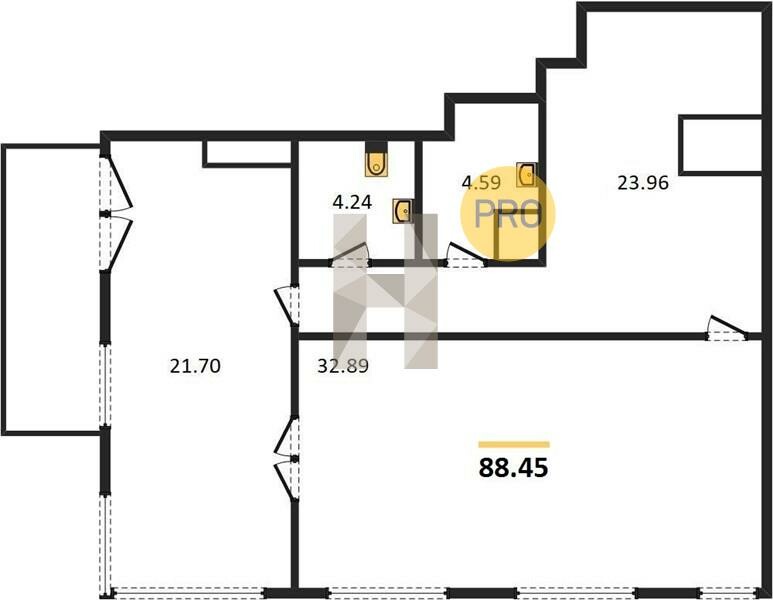
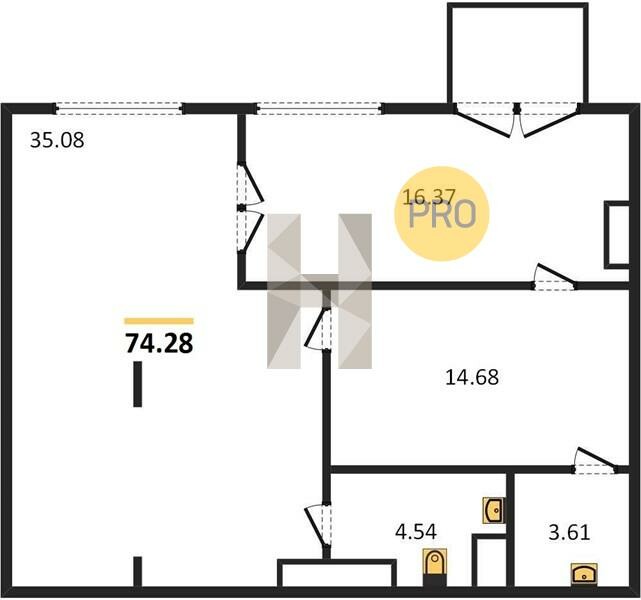
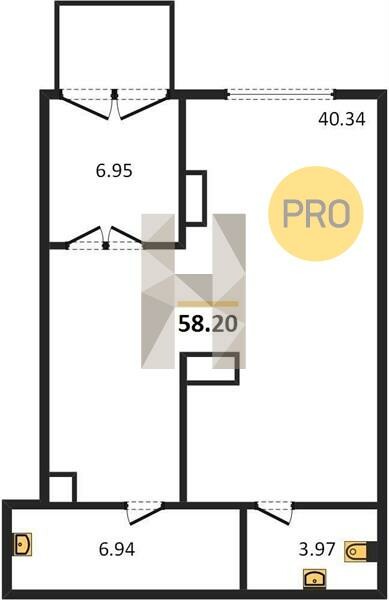
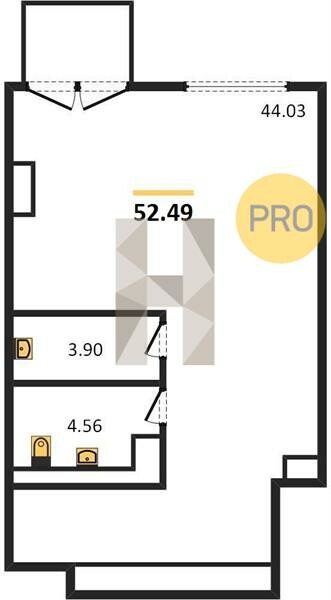
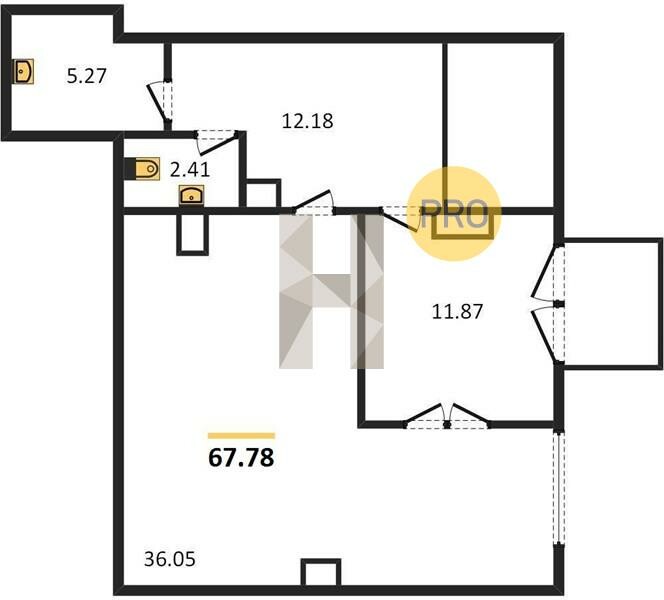
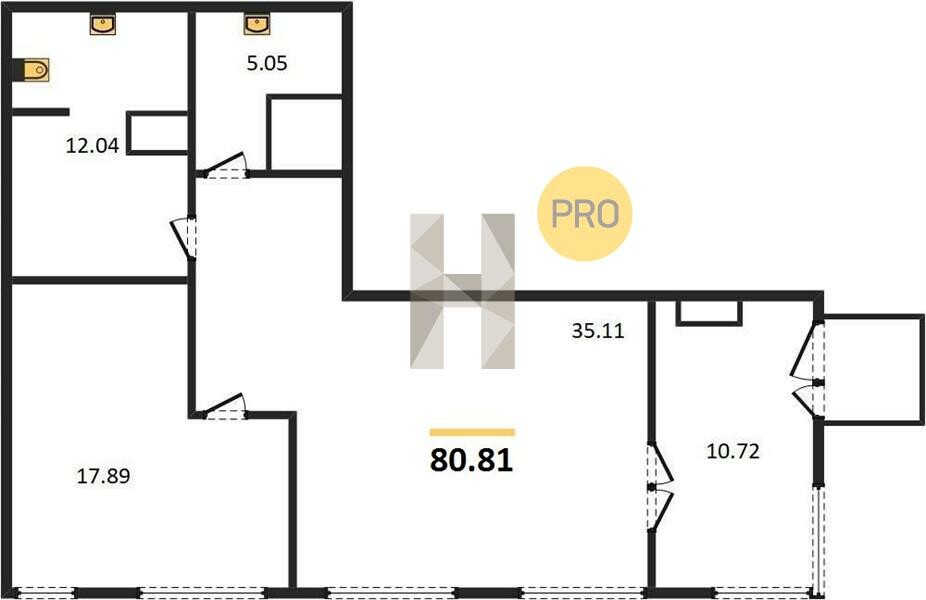
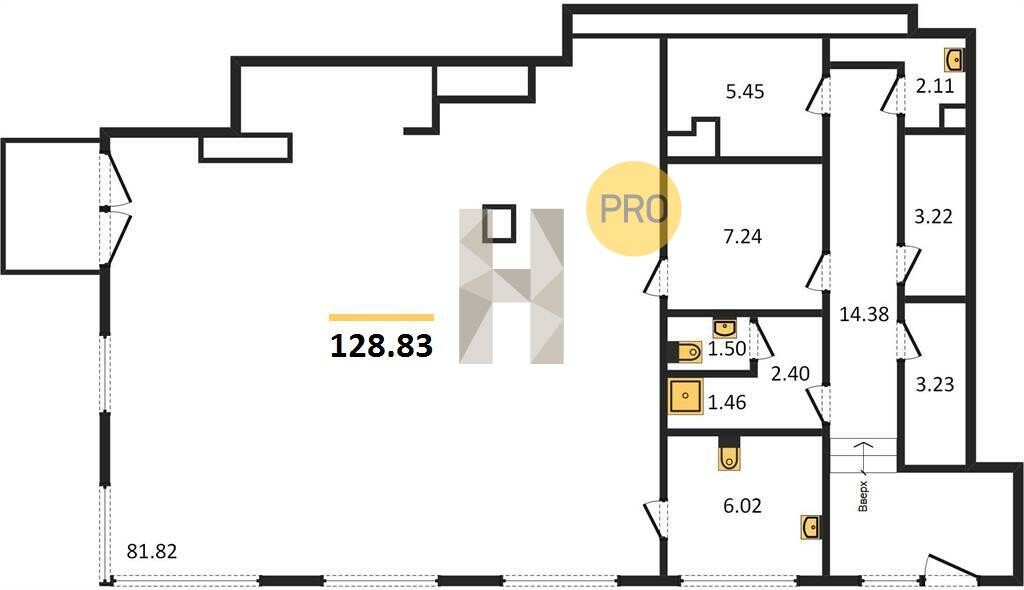
 Russia, Moscow, 108801 g moskva poselenie sosenskoe poselok kommunarka
Russia, Moscow, 108801 g moskva poselenie sosenskoe poselok kommunarka 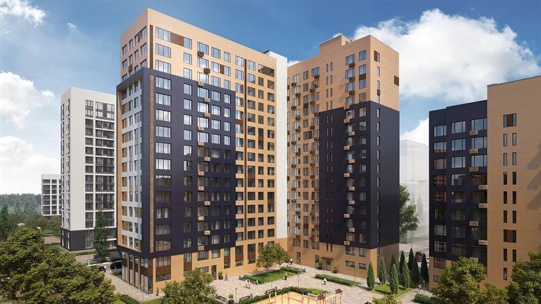
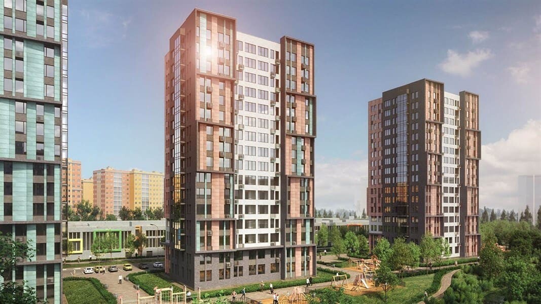
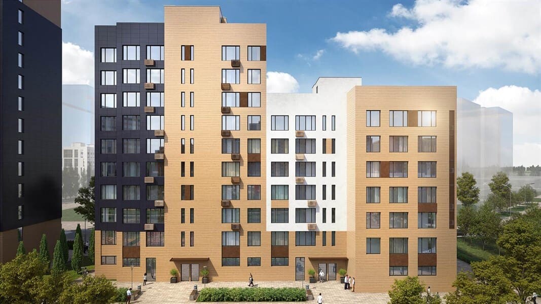
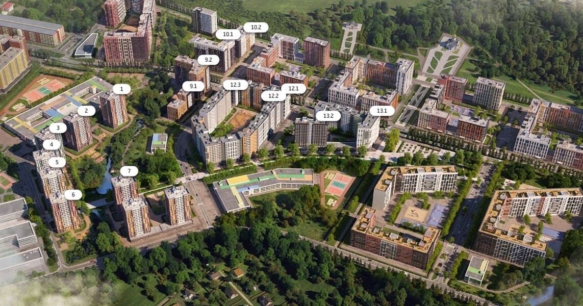
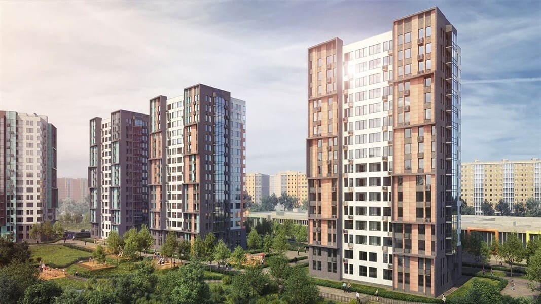
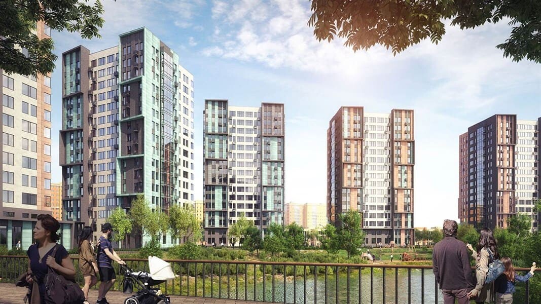
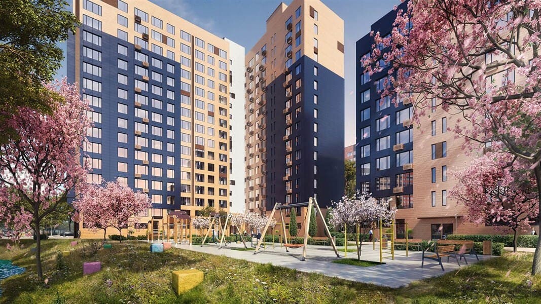
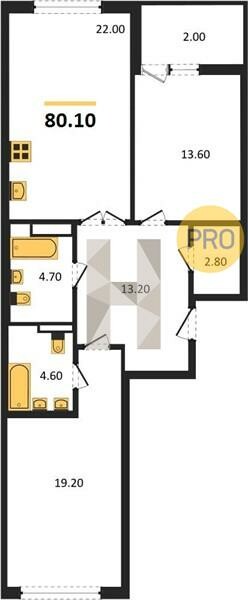
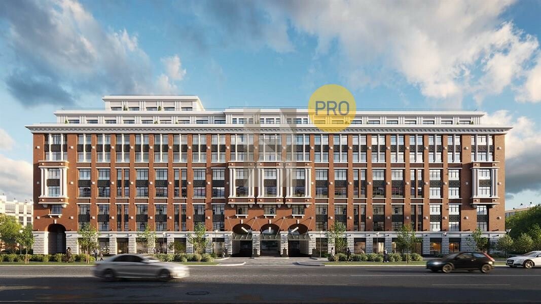
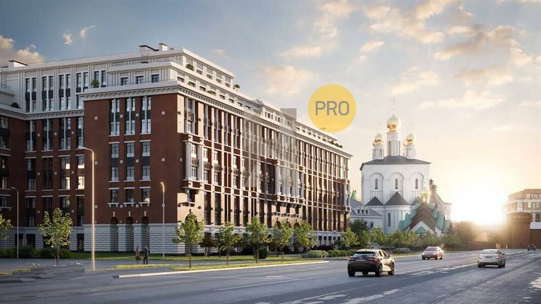
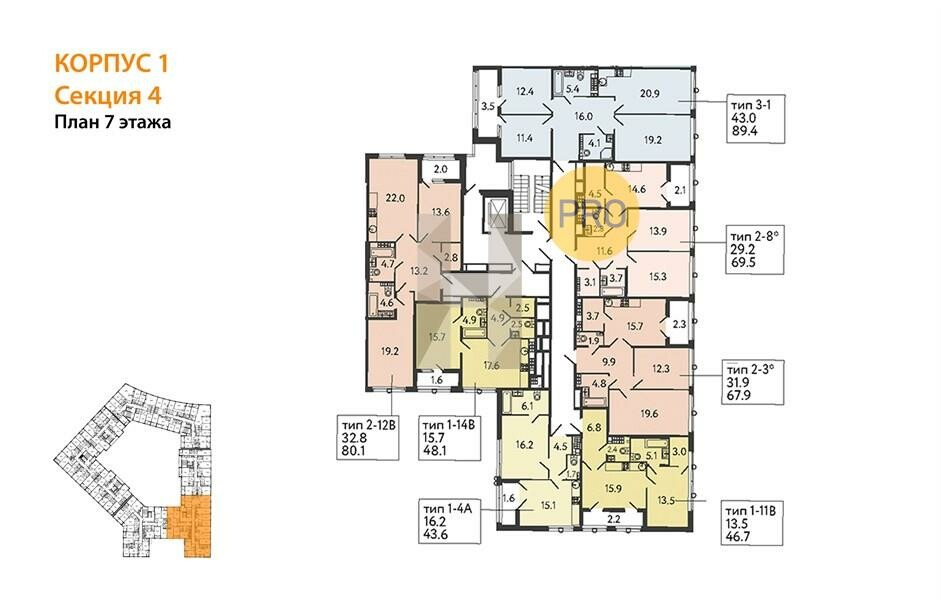
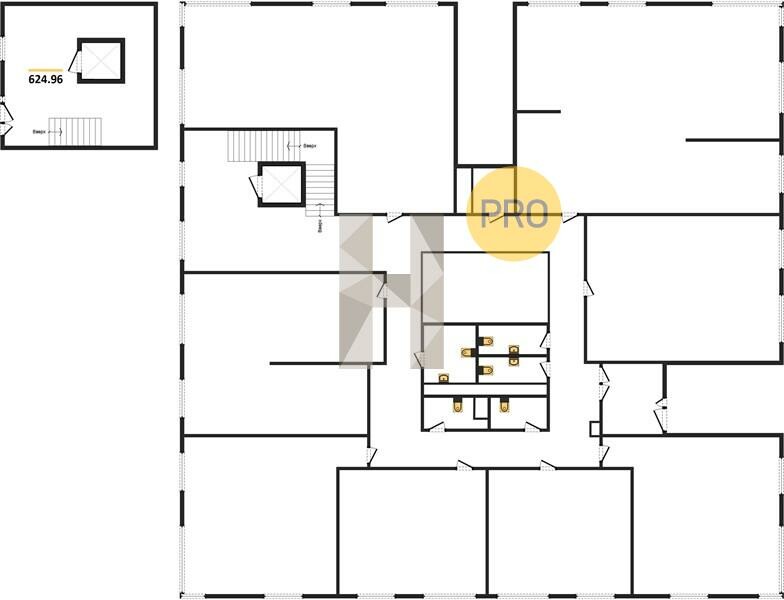
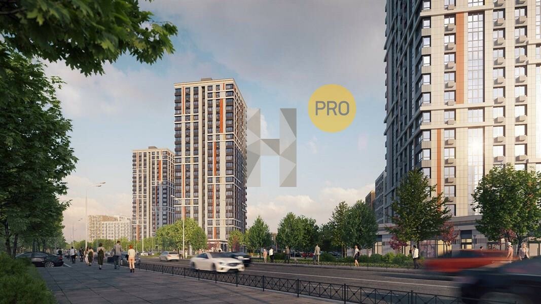
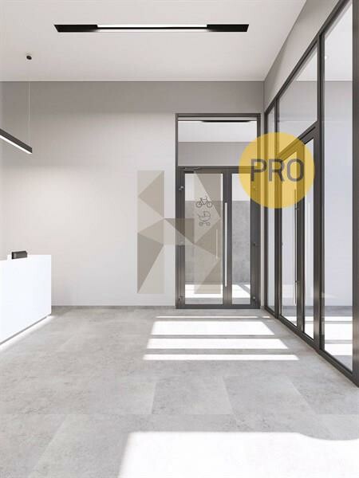
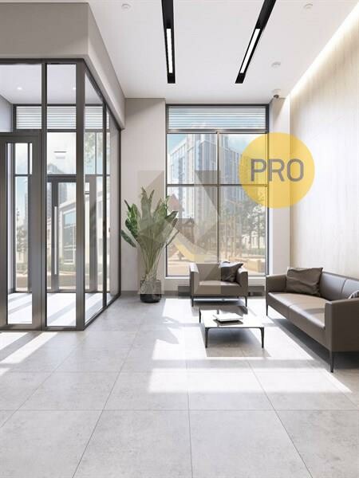
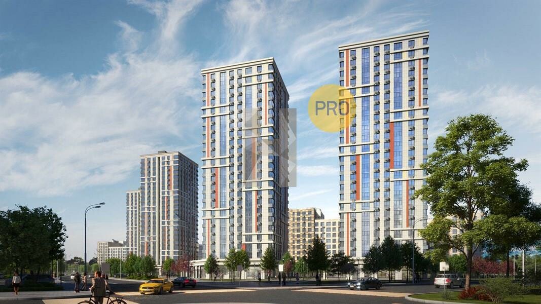
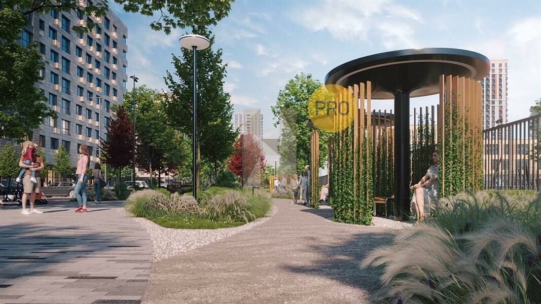
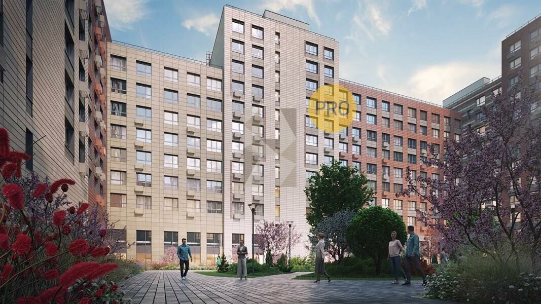
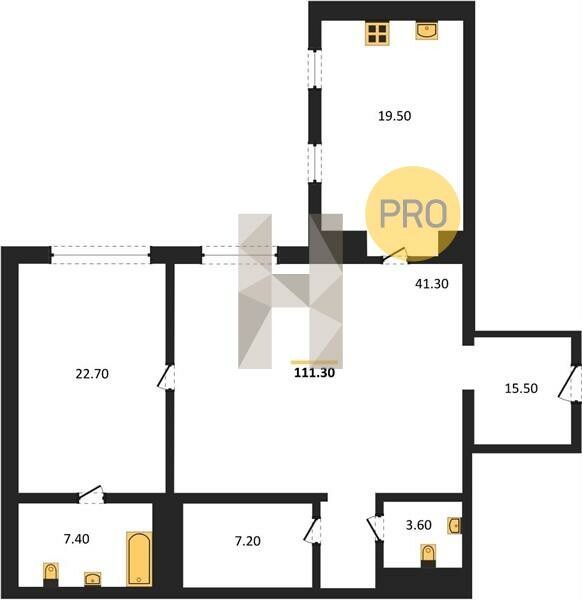
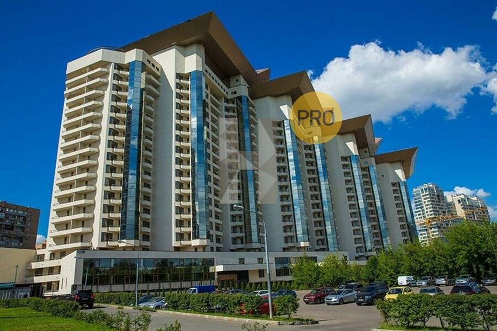
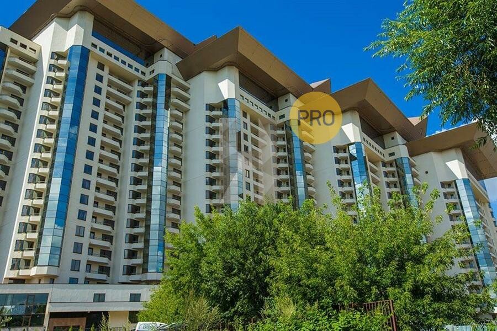
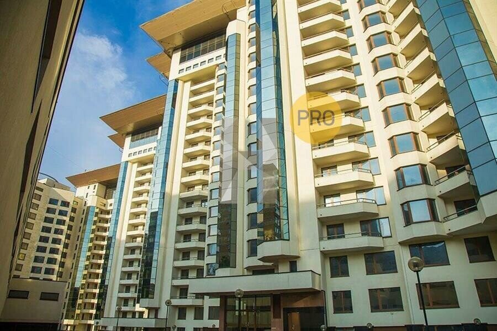
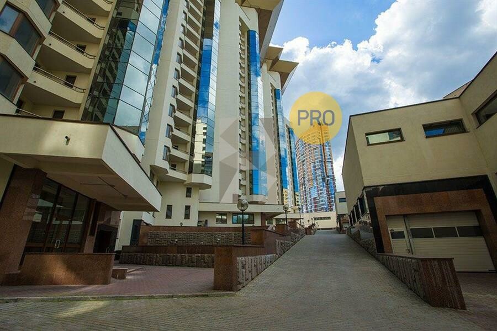
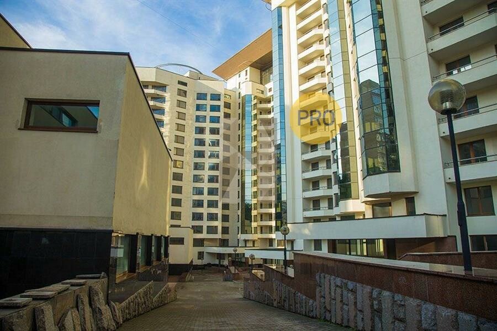
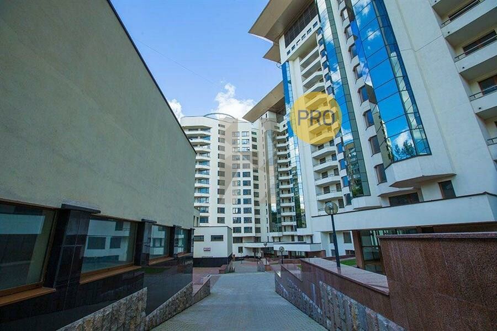
 10 minutes to the metro
10 minutes to the metro
 Deadline for delivery:
2024
Deadline for delivery:
2024 