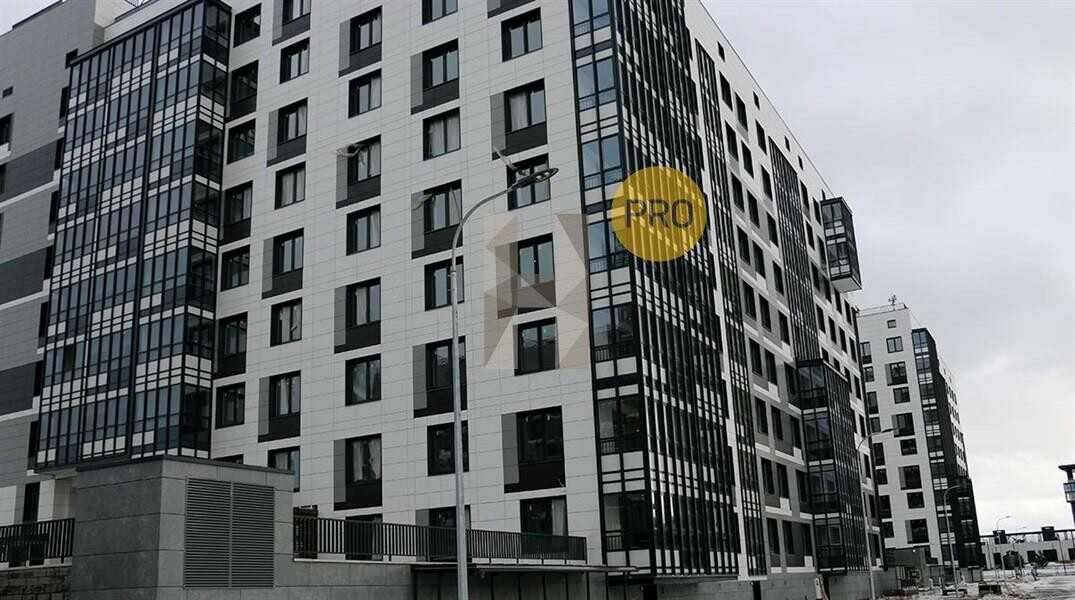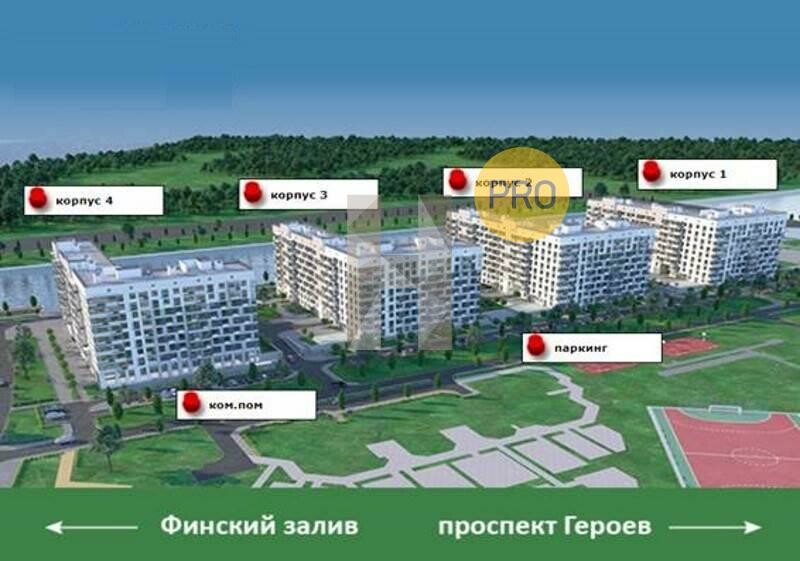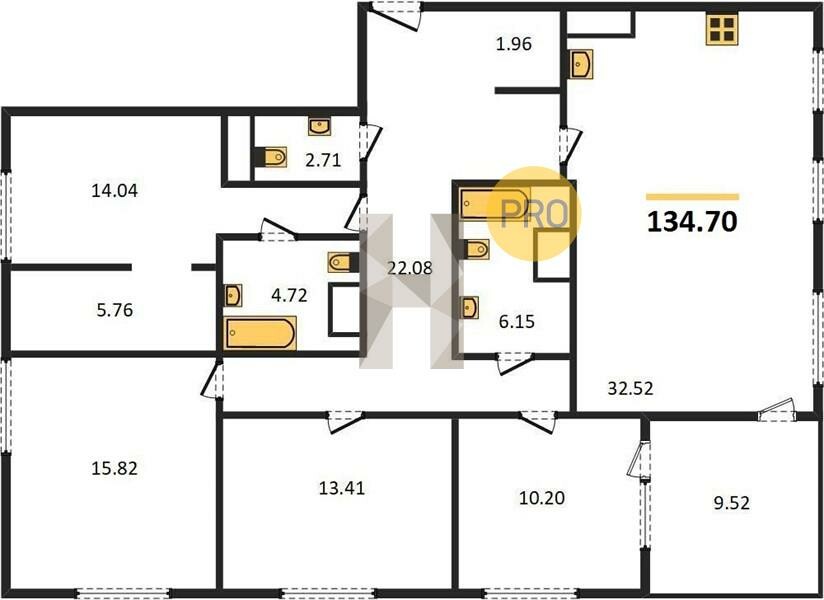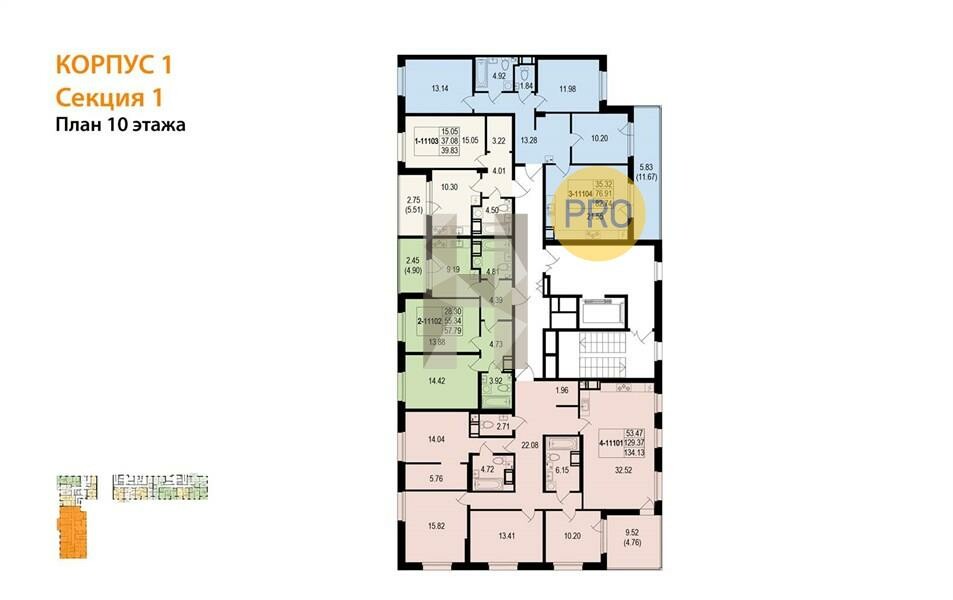152856 Commercial object: 188.40 sq. m., 1st floor in the complex Zhemchuzhny Kaskad, 1st stage, building 2, delivery: 4sq., floors: 5, address: 35/1 Geroyev ave., Developer: Baltiyskaya Zhemchuzhina.
The residential complex will be implemented in the form of four 5-storey and four 22-storey buildings, made in the style of modern eclecticism with Art Deco elements. Designed for 1052 apartments. The total area of the quarter will be 60 thousand square meters of housing and 2.3 thousand square meters of commerce.
The facades are decorated in a common color scheme, with sand and terracotta tiles combined with contrasting dark gray details. With this color scheme, the buildings of the quarter are harmoniously combined with the classical architectural ensembles of St. Petersburg.
Thanks to the color schemes of the facades, the decoration of common areas made in a fashionable" eco-friendly " style, and soft lighting, the quarter will perfectly fit into the appearance of the microdistrict.
In the architectural project of the residential quarter, common areas, spacious lobbies and halls are made according to an individual author's project. The design of the entrance groups repeats the architectural concept of the entire complex.
In the high-rise sections, starting from the first floor, there are 1 -, 2-and 3-room apartments, on the last floors-16 4-room views. In low-rise buildings, the first floors are occupied by commercial premises, while apartments with 1 to 3 rooms are located from the second to the fifth floors.
The residential complex provides absolutely everything for the convenience of residents. The problem with parking is solved by underground and surface parking. Driving directions and parking areas in the surrounding area are designed in such a way as to minimize traffic and the number of cars near residential buildings. The underground parking area is easily accessible by elevator.
Special attention is paid to the safety of residents: the entrance to the fenced territory of the complex and to the front doors is equipped with an access control system. Video surveillance cameras are installed on buildings, in the parking lot and in the elevator halls. There is a centralized dispatcher panel.
The courtyards meet all modern requirements for landscaping. There are green areas for walking, wide pedestrian paths with high-quality pavement. Children's and sports grounds meet safety requirements. There are also recreational areas for adults.
Within walking distance are: a school and kindergarten - in the courtyard, shops, pharmacies, restaurants, banks and other service companies ŌĆō on the first floors of residential buildings.
Near the neighborhood there are several green areas that provide clean air.
The constructive solution of buildings provides the most thoughtful apartment design without extra square meters. The final touch of any interior will be the fascinating views from the apartment windows to the Gulf of Finland, Canal or park, which are provided with panoramic glazing of balconies and loggias.
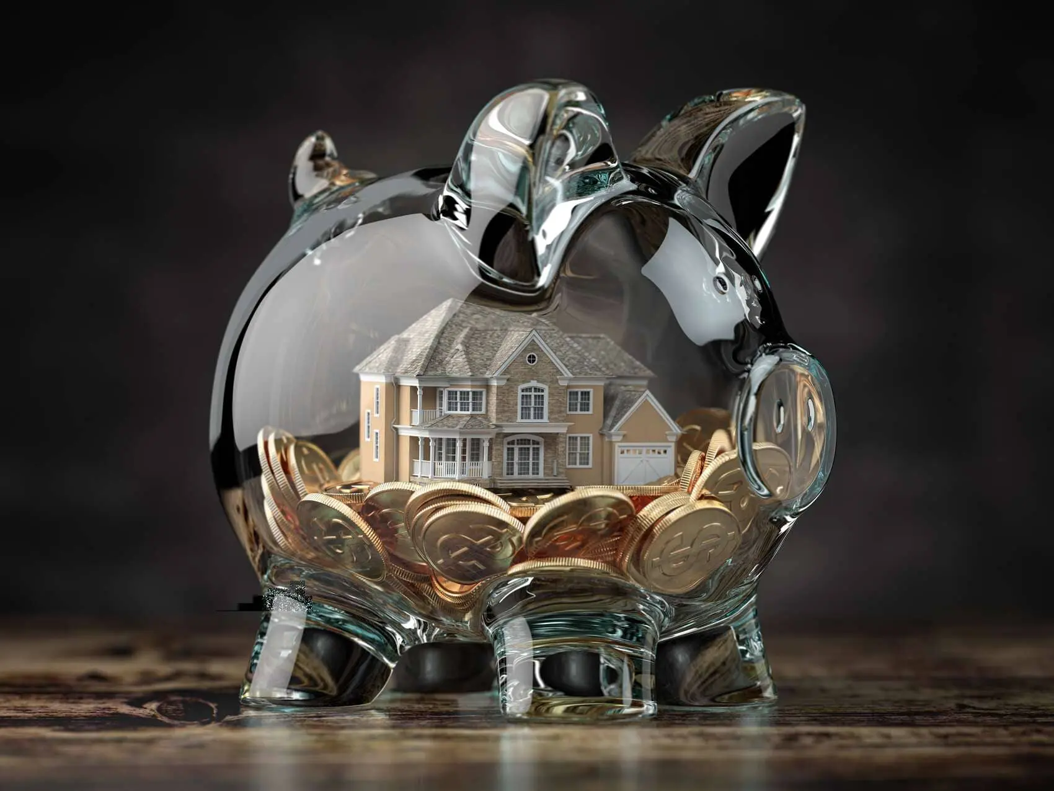


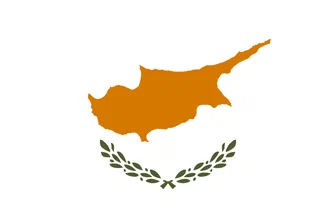

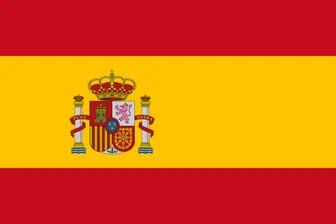
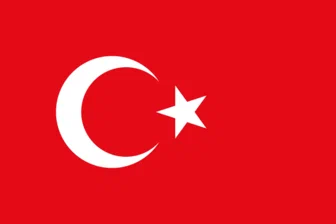
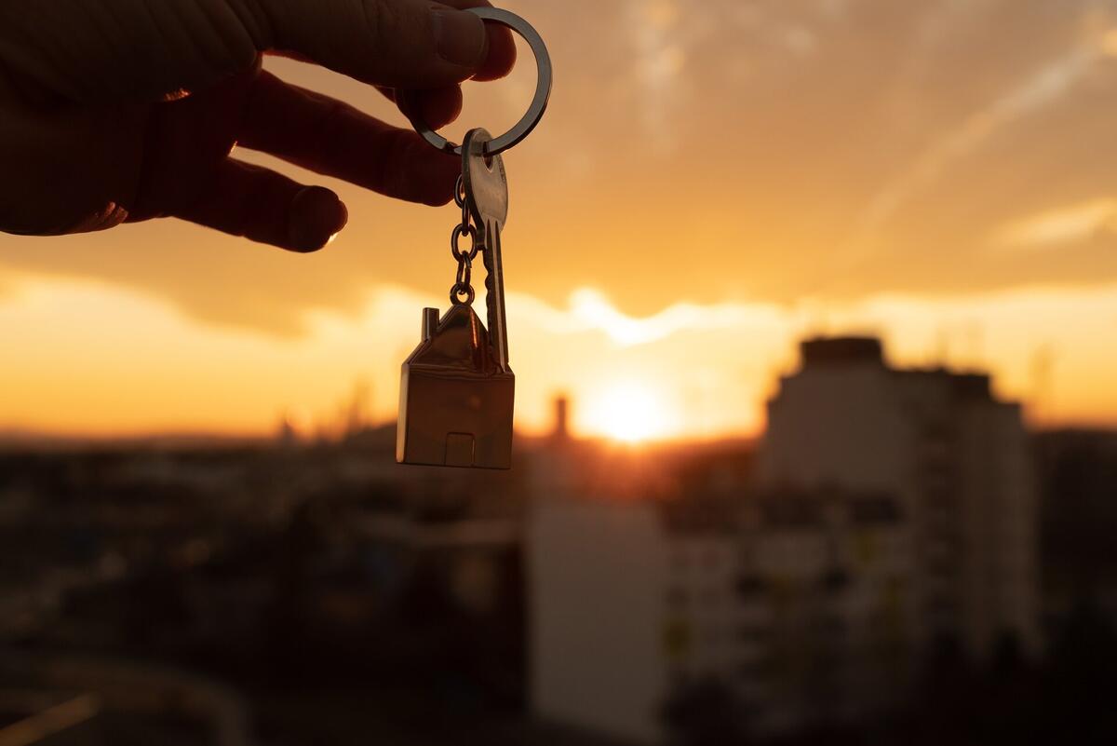

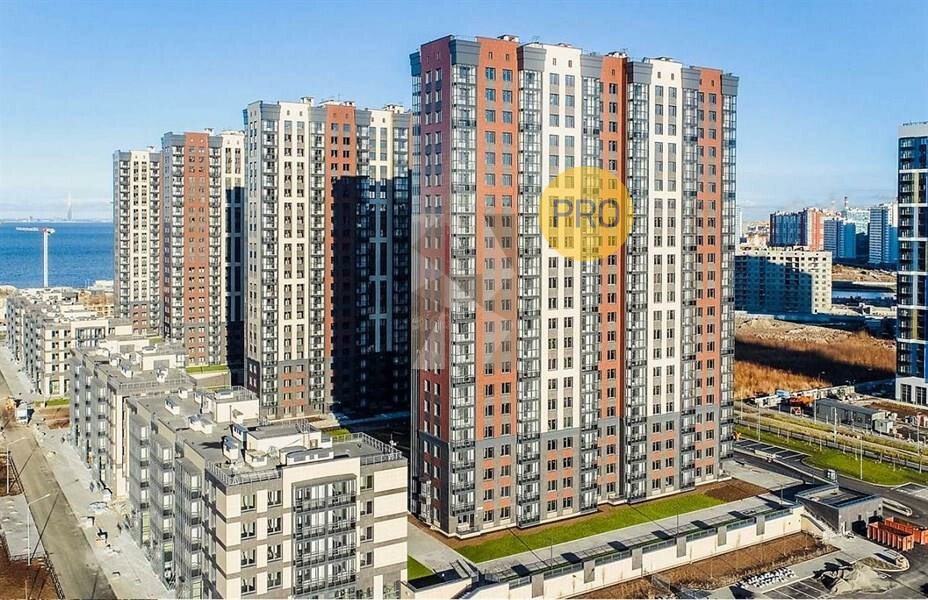
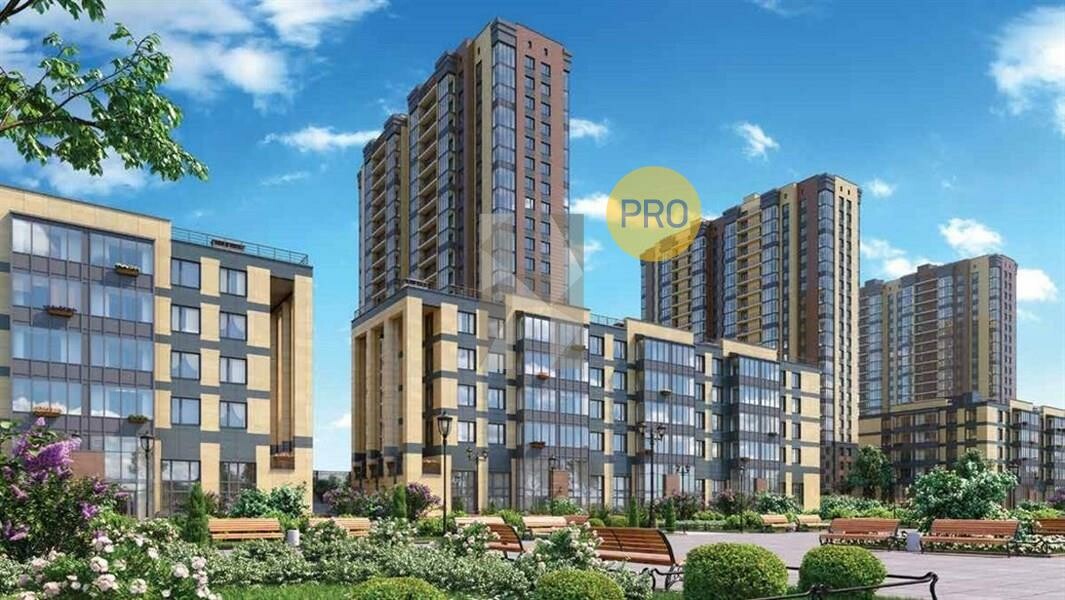
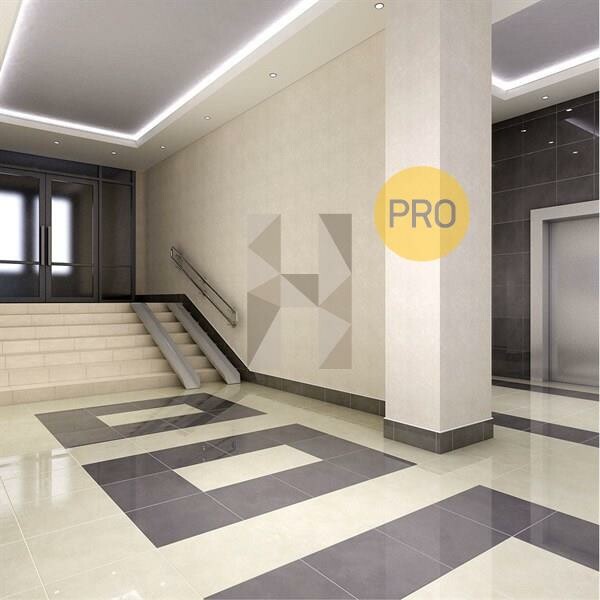
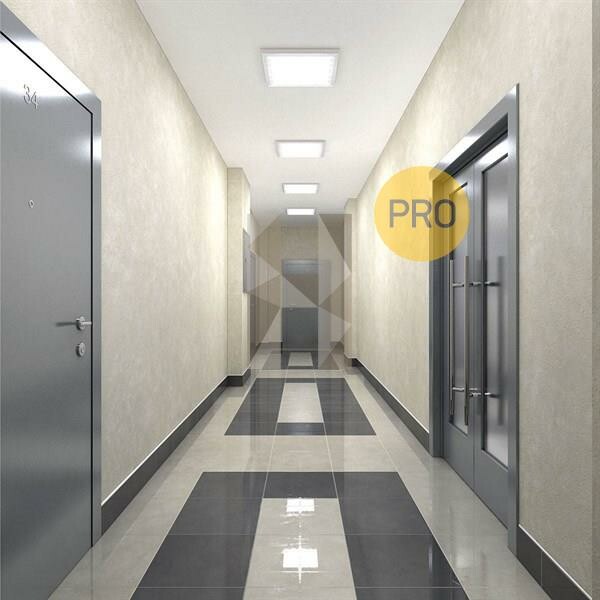







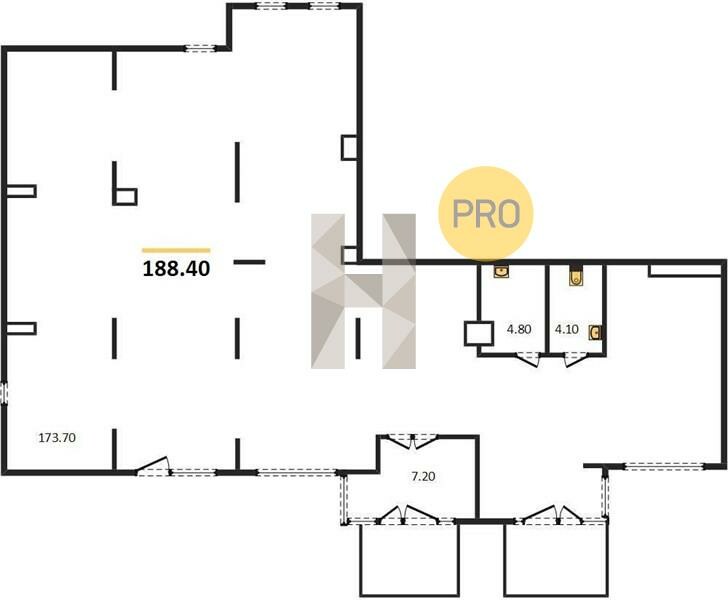
 Russia, sankt peterburg, 198206 g sankt peterburg nab dudergofskogo kanala d 4 k 1
Russia, sankt peterburg, 198206 g sankt peterburg nab dudergofskogo kanala d 4 k 1  Deadline for delivery:
ąĪą┤ą░ąĮ
Deadline for delivery:
ąĪą┤ą░ąĮ 