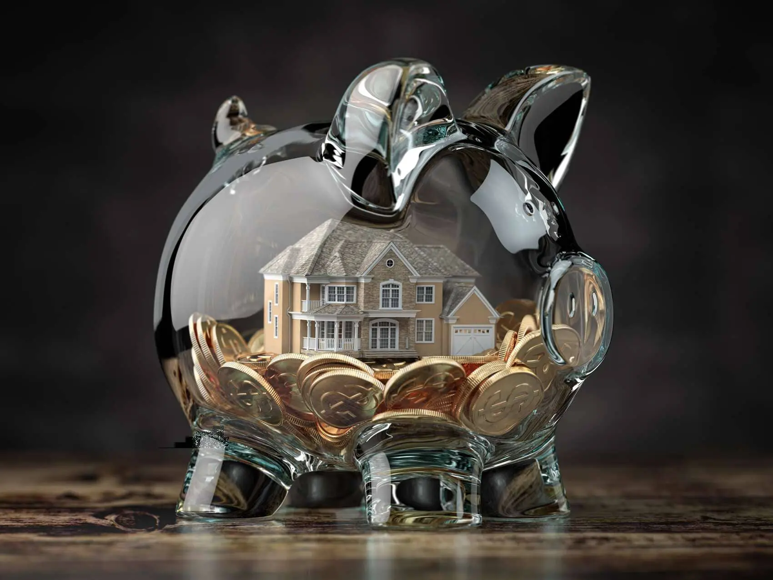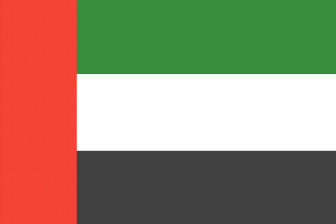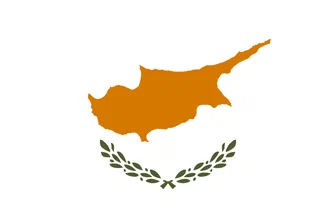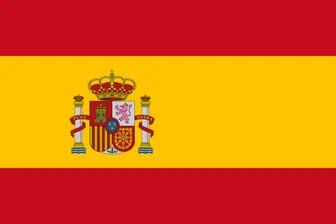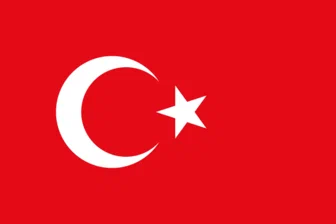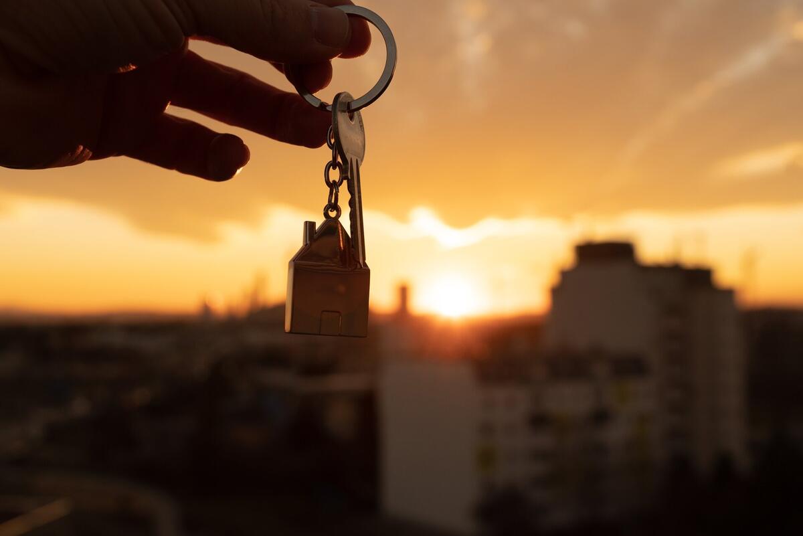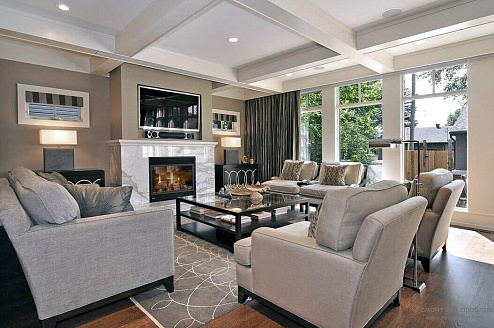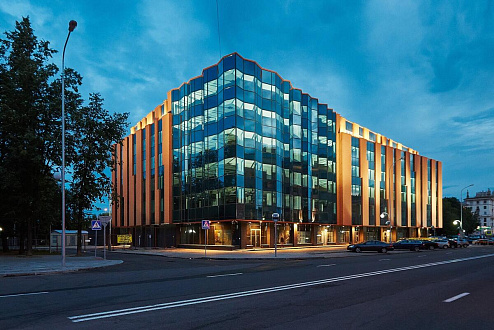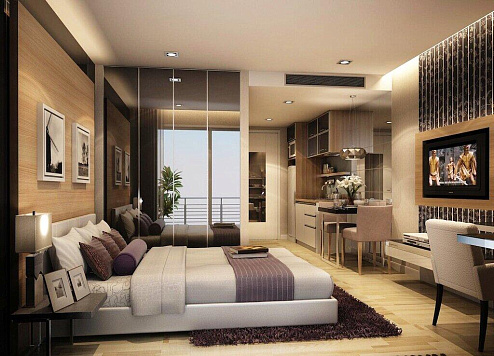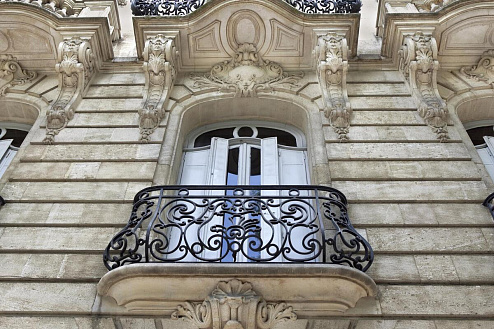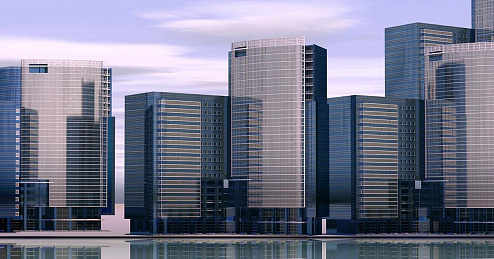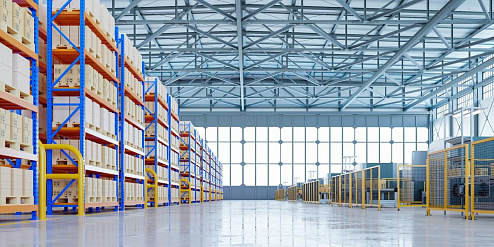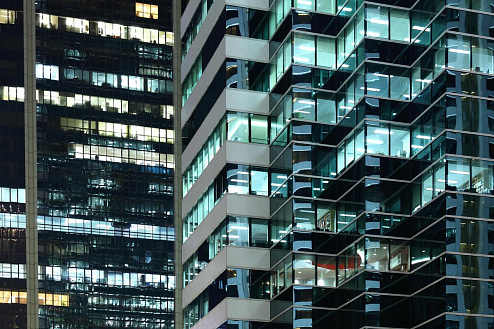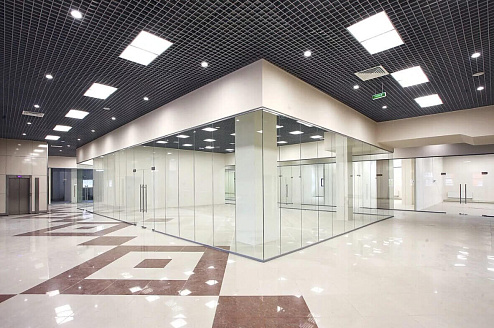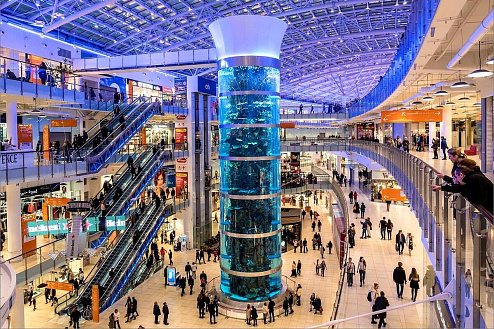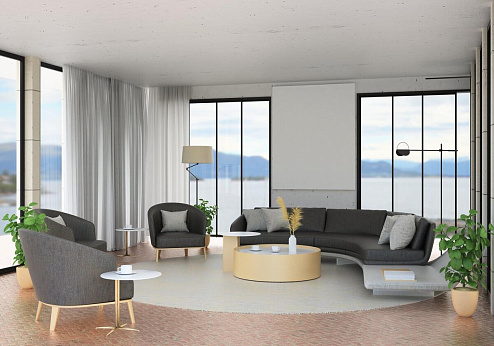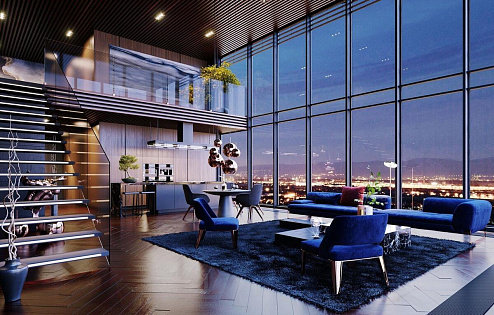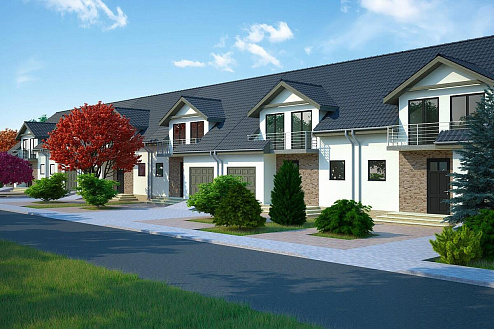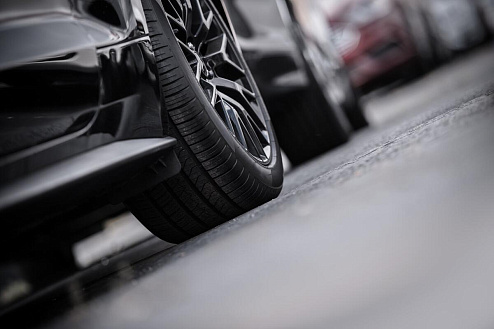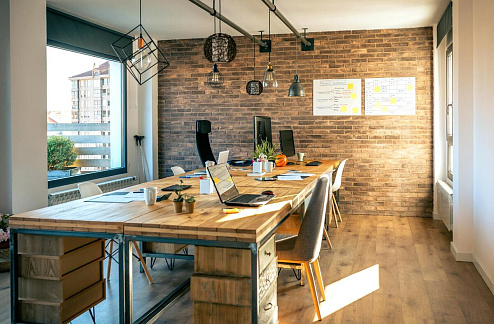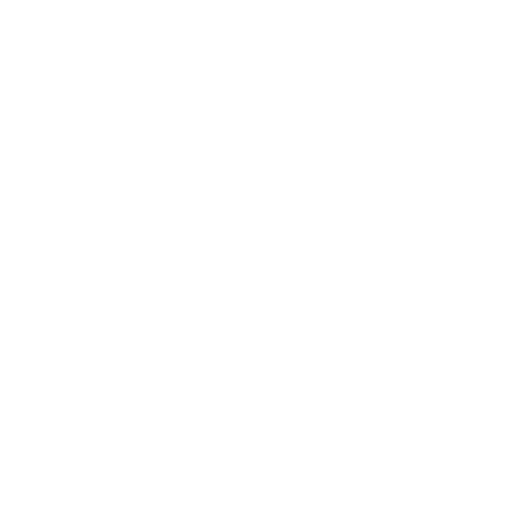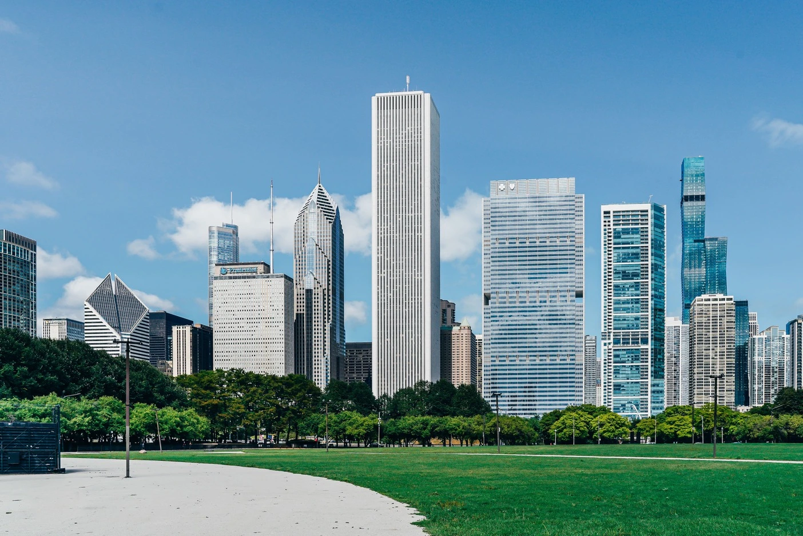Sales Group - Real estate for living and investment
Our team represents the interests of sellers and buyers, lessees and lessors, as well as individual and institutional investors. We provide professional services to each group of contractors on an individual basis
- Purchase of residential or commercial real estate with subsequent leasing.
- Office space management.
- Design and finishing.
- Construction maintenance of residential and commercial facilities
For us, each transaction of our client is a project with clearly defined criteria and deadlines!
The report on property valuation can be used by our clients to prepare purchase and sale transactions, transfer property as a contribution to the authorized funds, attract debt financing and many other purposes. One of the first stages of investing in real estate is a competent assessment of the investment object.
Incorrect diagnosis and/or incorrectly prescribed treatment, illiterate surgery and/or lack of effective rehabilitation — all these factors can lead to serious consequences and worsen the quality of our life.
Our company has a team of professionals who will be happy to assist you in the selection of health clinics and doctors in different regions of the world, the experience and effectiveness of which is proven by world statistics.


The Selis Group company is a team of professionals ready to help you change the future by investing financial resources in the real estate market.
Obtaining passive income, profit from investments and property sales, investing in other financial instruments in the real estate market — these and many other areas are offered by Selis Group for the effective use of financial resources from real estate transactions in various regions of the world.
Our company stands out from other companies with an individual approach to each client.
Our specialists are interested in the high-quality performance of your tasks, and one of their main priorities is the minimum risk and efficiency of investments.
The secret of the company's success is simple: it is our personnel. Our team is ready to go through all the stages of financial investment transactions in a profitable business: from market analysis in various regions of the world to obtaining the planned result!
